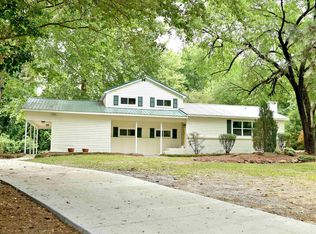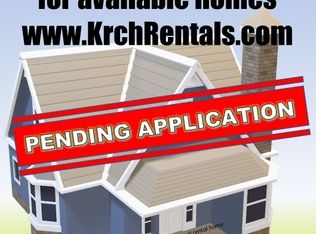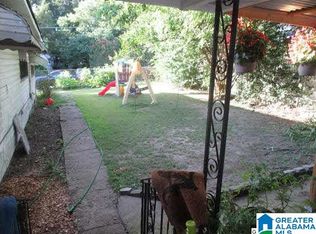At the end of this very popular Oak tree lined street sits your perfect cottage with everything you need. This home is meticulously cared for and you will be able to move right in. This fall you will LOVE watching football in your home theater setup in the two car garage with its own hvac system! Fresh neutral paint, new luxury vinyl plank flooring, new appliances with gas cooktop! Fenced back yard with a large solid patio plus storage building. The floorplan is a great layout with master suite, great living room, eat in kitchen with double doors opening the back yard. Soooooo much parking with the circular driveway plus side driveway. At the beginning of this gorgeous tree lined street is the Mount Olive Community center, fenced in walking park, perfect space for reserving for family functions or parties. Make your appointment early!
This property is off market, which means it's not currently listed for sale or rent on Zillow. This may be different from what's available on other websites or public sources.


