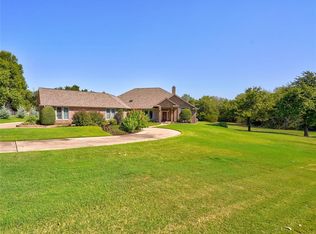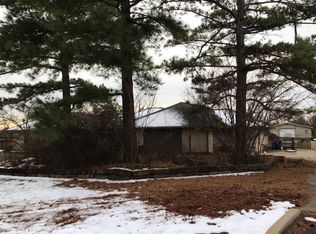Gorgeous Ranch home on 2.04 wooded Acres mol w/pool & 21x36 heated barn w/electricity & walk-out attic storage. Completely remodeled in 2011. 4 Bedrms & 4 1/2 bths w/a gourmet kitchen which includes SubZero refrigerator, Jenn-Air 6-Burner gas stove w/double ovens, Wolf steamer, pot filler, Viking under counter ice maker & custom granite. All of the bedrms are downstairs w/only an upstairs Bonus/Theatre room w/projection TV & 120" screen plus study area & full bath. Master Bedrm includes a craft/exercise rm plus access to outdoor patio, full bath w/walk-around shower, double vanities & walk-in closet w/built-ins. Additional upgrades include travertine & wood floors, raised ceiling height, paint & stain, tankless hot water heater in master, windows, HVAC, an oversized laundry room, lawn sprinklers, landscape lighting, pool liner, a 22x24 outdoor living area w/builtin grill & refrigerator, & a 3-car garage with over 1100 SF. Everything you will want. Close to schools, shopping & I-35.
This property is off market, which means it's not currently listed for sale or rent on Zillow. This may be different from what's available on other websites or public sources.

