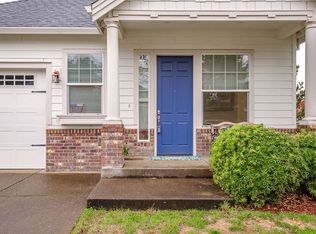Accepted Offer with Contingencies. Beautiful single level home with numerous upgrades. Located adjacent to the pathway provides abundance of natural lighting throughout this 3 bedroom home. Abundance of cabinets in the kitchen in addition to a walk-in pantry, center island and S/S appliances. Large owner suite with walk-in closet and private bath with soaking tub and shower. Oversized hallways, double doors, expansive ceilings and window placement provides natural light. Custom brick patio and water feature complete this beautiful home.
This property is off market, which means it's not currently listed for sale or rent on Zillow. This may be different from what's available on other websites or public sources.

