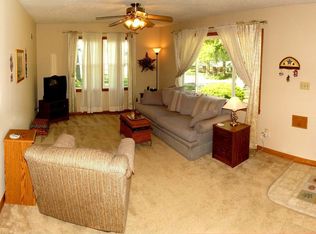Sold for $272,000
$272,000
5001 S 83rd St, Ralston, NE 68127
3beds
1,917sqft
Single Family Residence
Built in 1952
0.31 Acres Lot
$275,900 Zestimate®
$142/sqft
$2,001 Estimated rent
Maximize your home sale
Get more eyes on your listing so you can sell faster and for more.
Home value
$275,900
$257,000 - $295,000
$2,001/mo
Zestimate® history
Loading...
Owner options
Explore your selling options
What's special
Wonderful Ralston Ranch on Large Corner Lot! This is a wonderful home that has plenty of updated features! New Roof & Gutters in 2021, New Carpet 2025, Updated Baths, Steel Siding, and more! Enjoy the spacious Living Room with gas log fireplace, built-in shelves and large windows for natural light! All appliances stay in the kitchen with breakfast nook. 3 Bedrooms and 2 Bathrooms on the main level. Partially finished lower level includes 1/2 bath, plus the washer & dryer stay! Newer HVAC & Water Heater. Fully fenced backyard with Patio for entertaining. Walk to Middle and Elementary Schools. Easy access to I-80 with this great central location! All measurements approximate.
Zillow last checked: 8 hours ago
Listing updated: June 09, 2025 at 07:46am
Listed by:
Pete Jenkins 402-690-3388,
BHHS Ambassador Real Estate
Bought with:
Mark Gorup, 20150129
Better Homes and Gardens R.E.
Source: GPRMLS,MLS#: 22508247
Facts & features
Interior
Bedrooms & bathrooms
- Bedrooms: 3
- Bathrooms: 3
- Full bathrooms: 1
- 3/4 bathrooms: 2
- Main level bathrooms: 2
Primary bedroom
- Features: Wood Floor, Window Covering
- Level: Main
- Area: 144.3
- Dimensions: 13 x 11.1
Bedroom 2
- Features: Wood Floor, Window Covering
- Level: Main
- Area: 115.02
- Dimensions: 14.2 x 8.1
Bedroom 3
- Features: Wood Floor, Window Covering
- Level: Main
- Area: 114.21
- Dimensions: 14.1 x 8.1
Family room
- Features: Wall/Wall Carpeting
- Level: Basement
- Area: 414
- Dimensions: 23 x 18
Kitchen
- Features: Ceramic Tile Floor, Dining Area
- Level: Main
- Area: 154
- Dimensions: 15.4 x 10
Living room
- Features: Wall/Wall Carpeting, Window Covering, Fireplace
- Level: Main
- Area: 266.4
- Dimensions: 22.2 x 12
Basement
- Area: 1265
Heating
- Natural Gas, Forced Air
Cooling
- Central Air
Appliances
- Included: Range, Refrigerator, Washer, Dishwasher, Dryer, Disposal, Microwave
Features
- Flooring: Carpet
- Windows: Window Coverings
- Basement: Partially Finished
- Number of fireplaces: 1
- Fireplace features: Living Room, Gas Log
Interior area
- Total structure area: 1,917
- Total interior livable area: 1,917 sqft
- Finished area above ground: 1,287
- Finished area below ground: 630
Property
Parking
- Total spaces: 2
- Parking features: Attached
- Attached garage spaces: 2
Features
- Patio & porch: Patio
- Fencing: Chain Link,Full
Lot
- Size: 0.31 Acres
- Dimensions: 108 x 127
- Features: Over 1/4 up to 1/2 Acre, Corner Lot, Level
Details
- Parcel number: 2046890002
Construction
Type & style
- Home type: SingleFamily
- Architectural style: Ranch
- Property subtype: Single Family Residence
Materials
- Steel Siding
- Foundation: Block
- Roof: Composition
Condition
- Not New and NOT a Model
- New construction: No
- Year built: 1952
Utilities & green energy
- Sewer: Public Sewer
- Water: Public
Community & neighborhood
Location
- Region: Ralston
- Subdivision: Ralston
Other
Other facts
- Listing terms: VA Loan,FHA,Conventional,Cash
- Ownership: Fee Simple
Price history
| Date | Event | Price |
|---|---|---|
| 6/3/2025 | Sold | $272,000+2.6%$142/sqft |
Source: | ||
| 4/11/2025 | Pending sale | $265,000$138/sqft |
Source: | ||
| 4/10/2025 | Listed for sale | $265,000+99.2%$138/sqft |
Source: | ||
| 10/30/2007 | Sold | $133,000$69/sqft |
Source: Agent Provided Report a problem | ||
Public tax history
| Year | Property taxes | Tax assessment |
|---|---|---|
| 2024 | $4,396 +5.5% | $231,500 +19.1% |
| 2023 | $4,169 -7.5% | $194,300 |
| 2022 | $4,505 +11.9% | $194,300 +8.4% |
Find assessor info on the county website
Neighborhood: 68127
Nearby schools
GreatSchools rating
- 8/10Seymour Elementary SchoolGrades: PK-6Distance: 0.2 mi
- 4/10Ralston Middle SchoolGrades: 7-8Distance: 0.1 mi
- 1/10Ralston High SchoolGrades: 9-12Distance: 0.7 mi
Schools provided by the listing agent
- Elementary: Seymour
- Middle: Ralston
- High: Ralston
- District: Ralston
Source: GPRMLS. This data may not be complete. We recommend contacting the local school district to confirm school assignments for this home.

Get pre-qualified for a loan
At Zillow Home Loans, we can pre-qualify you in as little as 5 minutes with no impact to your credit score.An equal housing lender. NMLS #10287.
