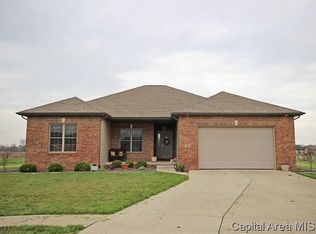Sold for $370,000
$370,000
5001 Mountain View Dr, Springfield, IL 62711
4beds
2,527sqft
Single Family Residence, Residential
Built in 2017
-- sqft lot
$396,900 Zestimate®
$146/sqft
$2,684 Estimated rent
Home value
$396,900
$377,000 - $417,000
$2,684/mo
Zestimate® history
Loading...
Owner options
Explore your selling options
What's special
Wow! Must see 7 yr old home in Deerfield on quiet cul-de-sac! This 4 bedroom 2.5 Bath home in the New Berlin School Dist. will impress you with soaring ceiling, large windows, main floor primary suite, main floor office, open floor plan, and wood flooring throughout the home. Kitchen features granite countertops, custom Schrock cabinetry, stainless appliances, tile flooring & backsplash, & custom ceiling feature. Main floor laundry room & 1/2 bath. Primary suite features vaulted ceiling, walk-in closet, bath with separate tub & tiled shower, & double sink vanity. Upstairs are 3 bedrooms with large closets and a full bath. The unfinished basement has two egress windows, plumbed for bath, and plenty of possibilities. Oversized 2.5 car garage with heater & built-in shelving. Large fenced backyard with recently poured concrete patio (July 2023). Pre-inspected with repairs made and selling as reported.
Zillow last checked: 8 hours ago
Listing updated: September 23, 2023 at 01:02pm
Listed by:
Rebecca L Hendricks Pref:217-725-8455,
The Real Estate Group, Inc.
Bought with:
Mark S Zeigler, 471002395
Zeigler Appraisal Group
Source: RMLS Alliance,MLS#: CA1023740 Originating MLS: Capital Area Association of Realtors
Originating MLS: Capital Area Association of Realtors

Facts & features
Interior
Bedrooms & bathrooms
- Bedrooms: 4
- Bathrooms: 3
- Full bathrooms: 2
- 1/2 bathrooms: 1
Bedroom 1
- Level: Main
- Dimensions: 13ft 0in x 17ft 0in
Bedroom 2
- Level: Upper
- Dimensions: 13ft 0in x 13ft 0in
Bedroom 3
- Level: Upper
- Dimensions: 13ft 0in x 11ft 0in
Bedroom 4
- Level: Upper
- Dimensions: 13ft 0in x 13ft 0in
Other
- Level: Main
- Dimensions: 13ft 0in x 11ft 0in
Kitchen
- Level: Main
- Dimensions: 13ft 0in x 22ft 0in
Laundry
- Level: Main
- Dimensions: 8ft 0in x 6ft 0in
Living room
- Level: Main
- Dimensions: 14ft 0in x 19ft 0in
Main level
- Area: 1803
Upper level
- Area: 724
Heating
- Forced Air, Zoned
Cooling
- Central Air
Appliances
- Included: Dishwasher, Disposal, Microwave, Range, Refrigerator
Features
- Ceiling Fan(s), Vaulted Ceiling(s)
- Windows: Blinds
- Basement: Egress Window(s),Full,Unfinished
- Number of fireplaces: 1
- Fireplace features: Gas Log, Living Room
Interior area
- Total structure area: 2,527
- Total interior livable area: 2,527 sqft
Property
Parking
- Total spaces: 2
- Parking features: Attached
- Attached garage spaces: 2
Features
- Levels: Two
- Spa features: Bath
Lot
- Dimensions: 169 x 44 x 115 x 152
- Features: Cul-De-Sac
Details
- Parcel number: 2103.0426037
Construction
Type & style
- Home type: SingleFamily
- Property subtype: Single Family Residence, Residential
Materials
- Frame, Brick, Vinyl Siding
- Foundation: Concrete Perimeter
- Roof: Shingle
Condition
- New construction: No
- Year built: 2017
Utilities & green energy
- Sewer: Public Sewer
- Water: Public
Community & neighborhood
Location
- Region: Springfield
- Subdivision: Deerfield
Other
Other facts
- Road surface type: Paved
Price history
| Date | Event | Price |
|---|---|---|
| 9/20/2023 | Sold | $370,000+5.7%$146/sqft |
Source: | ||
| 7/31/2023 | Pending sale | $349,900$138/sqft |
Source: | ||
| 7/29/2023 | Listed for sale | $349,900+1106.6%$138/sqft |
Source: | ||
| 1/7/2013 | Sold | $29,000$11/sqft |
Source: Public Record Report a problem | ||
Public tax history
| Year | Property taxes | Tax assessment |
|---|---|---|
| 2024 | $7,777 +27.9% | $116,720 +31.3% |
| 2023 | $6,079 +4.2% | $88,863 +6.1% |
| 2022 | $5,834 +3.3% | $83,748 +3.9% |
Find assessor info on the county website
Neighborhood: 62711
Nearby schools
GreatSchools rating
- 4/10New Berlin Elementary SchoolGrades: PK-5Distance: 9.5 mi
- 9/10New Berlin Jr High SchoolGrades: 6-8Distance: 9.4 mi
- 9/10New Berlin High SchoolGrades: 9-12Distance: 9.4 mi
Get pre-qualified for a loan
At Zillow Home Loans, we can pre-qualify you in as little as 5 minutes with no impact to your credit score.An equal housing lender. NMLS #10287.
