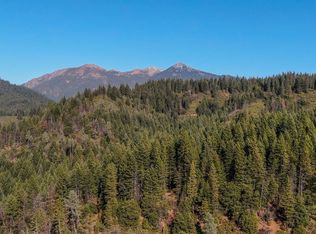Beautiful home with view over the valley and hills. Gated driveway provides a feel of seclusion on this 3.11 acres. Lots of room for vehicles with a 3 bay detached garage. There is also an adjacent storage shed. Home painted and remodeled in 2014 with granite countertops. Cathedral ceilings of knotty pine in many rooms. Experience a sense of space in the large dining living room with fireplace at the end surrounded by built-in bookcases. Upstairs find an office at the stair landing and large master bedroom and master bath with walk-in closet. Double your living space with a expansive deck along the front of the home with table and stainless barbeque. The land has a sunny open exposure with plenty of room for a vegetable garden with extra water tank to store for your needs.
This property is off market, which means it's not currently listed for sale or rent on Zillow. This may be different from what's available on other websites or public sources.
