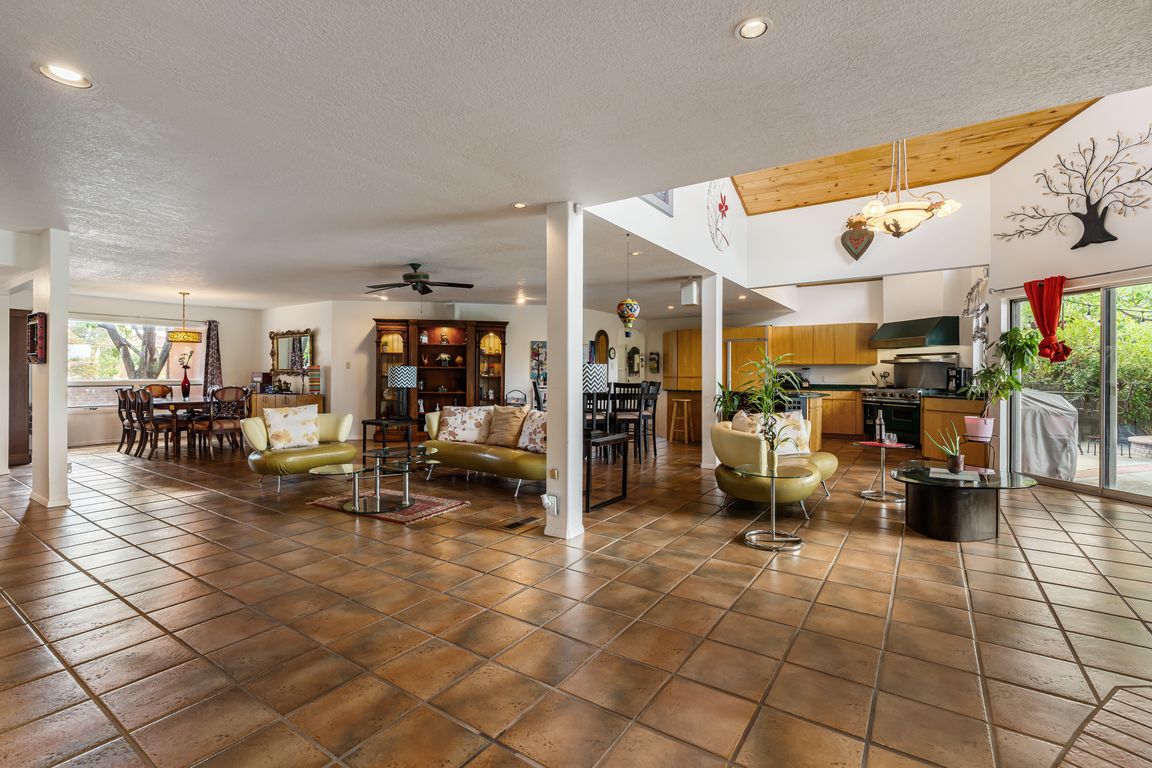
For sale
$635,000
4beds
3,774sqft
5001 Justin Dr NW, Albuquerque, NM 87114
4beds
3,774sqft
Single family residence
Built in 1985
0.31 Acres
2 Attached garage spaces
$168 price/sqft
What's special
Lush gardensMultiple patiosEn suite bathsOversized yardSpectacular sandia viewsMature treesOpen floor plan
This stunning home sits right off the Paradise Hills Golf Course with private backyard access to the greens and just a few houses down from The Office Bar and Grill. Conveniently close to restaurants and shops, the backyard still offers a private oasis with spectacular Sandia views. Enjoy coffee or wine ...
- 40 days |
- 1,365 |
- 72 |
Source: SWMLS,MLS#: 1090063
Travel times
Living Room
Kitchen
Dining Room
Zillow last checked: 7 hours ago
Listing updated: October 02, 2025 at 09:06am
Listed by:
The LUX Real Estate Group 505-980-4803,
Keller Williams Realty 505-271-8200,
Amanda A Page 505-318-9121,
Keller Williams Realty
Source: SWMLS,MLS#: 1090063
Facts & features
Interior
Bedrooms & bathrooms
- Bedrooms: 4
- Bathrooms: 4
- Full bathrooms: 3
- 1/2 bathrooms: 1
Primary bedroom
- Level: Upper
- Area: 336
- Dimensions: 28 x 12
Kitchen
- Level: Main
- Area: 300
- Dimensions: 20 x 15
Living room
- Level: Main
- Area: 352
- Dimensions: 22 x 16
Heating
- Central, Forced Air, Multiple Heating Units
Cooling
- Multi Units, Refrigerated
Appliances
- Included: Built-In Gas Oven, Built-In Gas Range, Dishwasher, Disposal, Refrigerator
- Laundry: Gas Dryer Hookup, Washer Hookup, Dryer Hookup, ElectricDryer Hookup
Features
- Breakfast Bar, Breakfast Area, Ceiling Fan(s), Separate/Formal Dining Room, Dual Sinks, Great Room, High Ceilings, Jetted Tub, Kitchen Island, Loft, Living/Dining Room, Multiple Living Areas, Multiple Primary Suites, Pantry, Separate Shower
- Flooring: Carpet, Tile
- Windows: Thermal Windows
- Has basement: No
- Number of fireplaces: 2
- Fireplace features: Gas Log
Interior area
- Total structure area: 3,774
- Total interior livable area: 3,774 sqft
Property
Parking
- Total spaces: 2
- Parking features: Attached, Door-Multi, Garage, Two Car Garage, Garage Door Opener
- Attached garage spaces: 2
Features
- Levels: Two
- Stories: 2
- Patio & porch: Balcony, Covered, Open, Patio
- Exterior features: Balcony, Courtyard, Private Entrance, Private Yard, Sprinkler/Irrigation
- Fencing: Wall
Lot
- Size: 0.31 Acres
- Features: Lawn, Landscaped, On Golf Course, Sprinklers Automatic, Trees
Details
- Parcel number: 101206513935120416
- Zoning description: R-1
Construction
Type & style
- Home type: SingleFamily
- Property subtype: Single Family Residence
Materials
- Brick Veneer, Frame, Stucco
- Foundation: Permanent
- Roof: Pitched,Shingle
Condition
- Resale
- New construction: No
- Year built: 1985
Utilities & green energy
- Sewer: Public Sewer
- Water: Public
- Utilities for property: Cable Available, Electricity Connected, Natural Gas Connected, Phone Available, Sewer Connected, Water Connected
Green energy
- Energy generation: None
- Water conservation: Water-Smart Landscaping
Community & HOA
Location
- Region: Albuquerque
Financial & listing details
- Price per square foot: $168/sqft
- Tax assessed value: $358,247
- Annual tax amount: $3,706
- Date on market: 8/21/2025
- Listing terms: Cash,Conventional,FHA,VA Loan