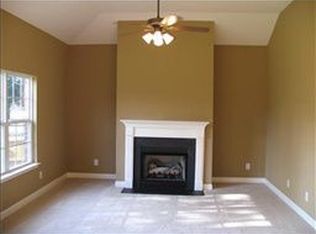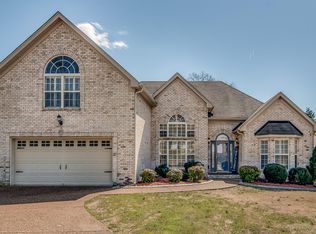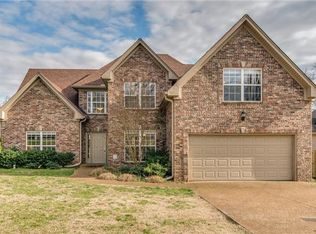Closed
$499,900
5001 John Hagar Rd, Hermitage, TN 37076
3beds
2,092sqft
Single Family Residence, Residential
Built in 2007
0.28 Acres Lot
$489,300 Zestimate®
$239/sqft
$2,429 Estimated rent
Home value
$489,300
$460,000 - $519,000
$2,429/mo
Zestimate® history
Loading...
Owner options
Explore your selling options
What's special
Meticulously-kept home in a fabulous location! Enjoy one level living with soaring ceilings, hardwood floors, and kitchen island overlooking the family room with charming gas fireplace. Retreat to your own special Primary Suite with hardwood floors, a double trey ceiling, spa-like bathroom, dual vanities, garden tub and separate walk-in shower and walk-in closet. Very updated finishes throughout ~ Spacious bonus room over the garage ~ Large, fully-fenced, level backyard featuring a lovely back patio. Close to the interstate and 15 minutes to downtown Nashville~ New HVAC 2023 ~ New Water Heater 2021 ~ Refrigerator 2023 ~ Don't miss this one!
Zillow last checked: 8 hours ago
Listing updated: August 01, 2024 at 11:07am
Listing Provided by:
Stephanie Kleiner 615-424-8881,
Zeitlin Sotheby's International Realty
Bought with:
LaQuesa Mayberry, 333557
Compass RE
Source: RealTracs MLS as distributed by MLS GRID,MLS#: 2666535
Facts & features
Interior
Bedrooms & bathrooms
- Bedrooms: 3
- Bathrooms: 2
- Full bathrooms: 2
- Main level bedrooms: 3
Bedroom 1
- Features: Suite
- Level: Suite
- Area: 195 Square Feet
- Dimensions: 15x13
Bedroom 2
- Features: Extra Large Closet
- Level: Extra Large Closet
- Area: 110 Square Feet
- Dimensions: 11x10
Bedroom 3
- Features: Extra Large Closet
- Level: Extra Large Closet
- Area: 110 Square Feet
- Dimensions: 11x10
Bonus room
- Features: Over Garage
- Level: Over Garage
- Area: 440 Square Feet
- Dimensions: 22x20
Dining room
- Features: Formal
- Level: Formal
- Area: 132 Square Feet
- Dimensions: 12x11
Kitchen
- Area: 132 Square Feet
- Dimensions: 12x11
Living room
- Area: 294 Square Feet
- Dimensions: 21x14
Heating
- Central
Cooling
- Central Air
Appliances
- Included: Trash Compactor, Dishwasher, Disposal, Electric Oven, Electric Range
- Laundry: Electric Dryer Hookup, Washer Hookup
Features
- Ceiling Fan(s), Entrance Foyer, Extra Closets, High Ceilings, Walk-In Closet(s), High Speed Internet, Kitchen Island
- Flooring: Carpet, Wood, Tile
- Basement: Slab
- Number of fireplaces: 1
- Fireplace features: Gas, Living Room
Interior area
- Total structure area: 2,092
- Total interior livable area: 2,092 sqft
- Finished area above ground: 2,092
Property
Parking
- Total spaces: 4
- Parking features: Garage Door Opener, Garage Faces Front, Aggregate
- Attached garage spaces: 2
- Uncovered spaces: 2
Features
- Levels: Two
- Stories: 2
- Patio & porch: Porch, Covered, Patio
Lot
- Size: 0.28 Acres
- Dimensions: 79 x 118
- Features: Corner Lot, Level
Details
- Parcel number: 098090C00100CO
- Special conditions: Standard
Construction
Type & style
- Home type: SingleFamily
- Architectural style: Traditional
- Property subtype: Single Family Residence, Residential
Materials
- Brick
- Roof: Asphalt
Condition
- New construction: No
- Year built: 2007
Utilities & green energy
- Sewer: Public Sewer
- Water: Public
- Utilities for property: Water Available, Cable Connected
Community & neighborhood
Security
- Security features: Smoke Detector(s)
Location
- Region: Hermitage
- Subdivision: Hagar Glen
HOA & financial
HOA
- Has HOA: Yes
- HOA fee: $225 annually
Price history
| Date | Event | Price |
|---|---|---|
| 7/31/2024 | Sold | $499,900$239/sqft |
Source: | ||
| 7/3/2024 | Pending sale | $499,900$239/sqft |
Source: | ||
| 6/27/2024 | Price change | $499,900-2%$239/sqft |
Source: | ||
| 6/14/2024 | Listed for sale | $510,000+110.8%$244/sqft |
Source: | ||
| 6/1/2016 | Sold | $241,900+15.2%$116/sqft |
Source: | ||
Public tax history
| Year | Property taxes | Tax assessment |
|---|---|---|
| 2025 | -- | $124,325 +49.4% |
| 2024 | $2,431 | $83,200 |
| 2023 | $2,431 | $83,200 |
Find assessor info on the county website
Neighborhood: 37076
Nearby schools
GreatSchools rating
- 6/10Ruby Major Elementary SchoolGrades: PK-5Distance: 0.4 mi
- 3/10Donelson Middle SchoolGrades: 6-8Distance: 4 mi
- 3/10McGavock High SchoolGrades: 9-12Distance: 5.6 mi
Schools provided by the listing agent
- Elementary: Ruby Major Elementary
- Middle: Donelson Middle
- High: McGavock Comp High School
Source: RealTracs MLS as distributed by MLS GRID. This data may not be complete. We recommend contacting the local school district to confirm school assignments for this home.
Get a cash offer in 3 minutes
Find out how much your home could sell for in as little as 3 minutes with a no-obligation cash offer.
Estimated market value$489,300
Get a cash offer in 3 minutes
Find out how much your home could sell for in as little as 3 minutes with a no-obligation cash offer.
Estimated market value
$489,300


