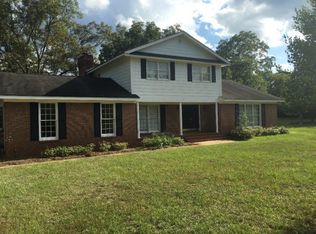Sold for $302,800
$302,800
5001 Holly Hill Rd, Albany, GA 31721
3beds
2,411sqft
Detached Single Family
Built in 1978
4.22 Acres Lot
$316,400 Zestimate®
$126/sqft
$2,393 Estimated rent
Home value
$316,400
$256,000 - $389,000
$2,393/mo
Zestimate® history
Loading...
Owner options
Explore your selling options
What's special
This beautifully updated 2,411 sq ft home, set on nearly 4.5 acres of scenic land, offers the perfect combination of comfort, style, and functionality. From the recently enclosed and climate-controlled carport and sunroom to the chef's kitchen with granite countertops, updated appliances, and ample storage, this property is designed for both relaxation and entertaining. The open and airy living spaces feature freshly painted interiors, hardwood floors, and a cozy wood-burning fireplace, while custom closet shelves and updated lighting add modern flair. Enjoy the peace of mind provided by the well water, septic tank, HVAC system on contract, and a whole-house generator that kicks in just one minute after an outage. The expansive backyard is fully fenced with a newer 6-foot fence and boasts two in-ground garden beds, ready for your planting. For those who enjoy a spa-like experience, the bathrooms come equipped with Bluetooth-compatible light/speaker combos. Plus, a 900 sq ft climate-controlled workshop offers endless possibilities for projects or extra storage. Fruit trees and lush greenery complete the picture, making this home an ideal blend of rural living with all the modern amenities you need. Don't miss out—schedule your showing today!
Zillow last checked: 8 hours ago
Listing updated: March 20, 2025 at 08:23pm
Listed by:
Linda C. Turpin 229-881-1529,
RE/MAX OF ALBANY
Bought with:
Cindy Kissinger, 276764
PARKER REAL ESTATE GROUP
Source: SWGMLS,MLS#: 164112
Facts & features
Interior
Bedrooms & bathrooms
- Bedrooms: 3
- Bathrooms: 3
- Full bathrooms: 2
- 1/2 bathrooms: 1
Heating
- Fireplace(s)
Cooling
- A/C: Central Electric, Ceiling Fan(s)
Appliances
- Included: Dishwasher, Microwave, Stove/Oven Electric
- Laundry: Laundry Room
Features
- Crown Molding, Wide Baseboard, Kitchen Island, Granite Counters, Walls (Sheet Rock), Bonus Room Finished, Sun Room
- Flooring: Ceramic Tile, Hardwood
- Windows: Blinds Plantation, Plantation Shutters
- Has fireplace: Yes
Interior area
- Total structure area: 2,411
- Total interior livable area: 2,411 sqft
Property
Parking
- Total spaces: 3
- Parking features: Driveway Only, Other-See Remarks
- Has uncovered spaces: Yes
Features
- Stories: 1
- Fencing: Back Yard,Chain Link
- Waterfront features: None
Lot
- Size: 4.22 Acres
- Features: Corner Lot
Details
- Additional structures: Workshop Wired
- Parcel number: 00334/00003/016
Construction
Type & style
- Home type: SingleFamily
- Architectural style: Ranch
- Property subtype: Detached Single Family
Materials
- Brick, Wood Trim
- Foundation: Crawl Space
- Roof: Shingle
Condition
- Year built: 1978
Utilities & green energy
- Electric: Mitchell Emc Colquit
- Sewer: Septic Tank, Septic System On Site
- Water: Well, Private Well On Site
- Utilities for property: Electricity Connected
Community & neighborhood
Security
- Security features: Smoke Detector(s)
Location
- Region: Albany
- Subdivision: Van Cise
Other
Other facts
- Listing terms: Cash,FHA,VA Loan,Conventional
- Ownership: Individual
Price history
| Date | Event | Price |
|---|---|---|
| 1/30/2025 | Sold | $302,800-3.8%$126/sqft |
Source: SWGMLS #164112 Report a problem | ||
| 1/1/2025 | Pending sale | $314,900$131/sqft |
Source: SWGMLS #164112 Report a problem | ||
| 12/21/2024 | Listed for sale | $314,900-6%$131/sqft |
Source: SWGMLS #164112 Report a problem | ||
| 11/5/2024 | Listing removed | $335,000$139/sqft |
Source: SWGMLS #161918 Report a problem | ||
| 10/1/2024 | Price change | $335,000-4.3%$139/sqft |
Source: SWGMLS #161918 Report a problem | ||
Public tax history
| Year | Property taxes | Tax assessment |
|---|---|---|
| 2024 | $3,493 -0.1% | $75,600 |
| 2023 | $3,495 +29.2% | $75,600 +19.8% |
| 2022 | $2,706 -0.2% | $63,080 |
Find assessor info on the county website
Neighborhood: 31721
Nearby schools
GreatSchools rating
- 5/10Live Oak Elementary SchoolGrades: PK-5Distance: 2.1 mi
- 5/10Merry Acres Middle SchoolGrades: 6-8Distance: 5.9 mi
- 5/10Westover High SchoolGrades: 9-12Distance: 4.2 mi
Get pre-qualified for a loan
At Zillow Home Loans, we can pre-qualify you in as little as 5 minutes with no impact to your credit score.An equal housing lender. NMLS #10287.
Sell with ease on Zillow
Get a Zillow Showcase℠ listing at no additional cost and you could sell for —faster.
$316,400
2% more+$6,328
With Zillow Showcase(estimated)$322,728
