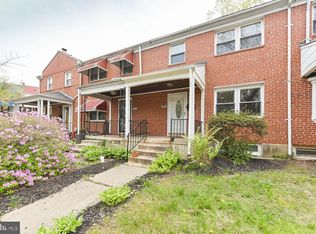Sold for $230,000
$230,000
5001 Hillen Rd, Baltimore, MD 21239
3beds
1,496sqft
Townhouse
Built in 1954
1,052 Acres Lot
$229,100 Zestimate®
$154/sqft
$2,302 Estimated rent
Home value
$229,100
$195,000 - $270,000
$2,302/mo
Zestimate® history
Loading...
Owner options
Explore your selling options
What's special
DRAMATIC Price reduction!! Stop the RIDE! This home presents a sense of PRIDE. You have now found a good place to plant your roots. This very large well-cared for EOG is just what you’ve been searching for! The outside invites you to intertwin with Mother Nature. The front yard, side yard, and backyard is surrounded with trees & vegetation. Relax on your front porch, screened back porch, side deck or back deck. When you stop admiring the outside and enter the front door, there is an air of distinct character that exhibits years of tender loving care. No bling-bling coverups! First floor has a LR with hardwood floors, fireplace, sitting room with fireplace #2. Dining room with bay window, kitchen with ceramic counters, and appliances. Your 2nd floor has three nice size bedrooms & a full bath. Don’t miss the stairway leading from the 2nd floor to a nice size attic. The attic has a cedar closet & extra storage. The basement you’ve been desiring has a half bath and is finished for your relaxation. The new roof, gas heat and central air are assets that you and your family deserve to have. Welcome home, dear friend!
Zillow last checked: 8 hours ago
Listing updated: October 09, 2024 at 02:16pm
Listed by:
Eunice Herring 410-661-8447,
CENTURY 21 New Millennium
Bought with:
Persia Swift, 682212
Compass
Source: Bright MLS,MLS#: MDBA2130524
Facts & features
Interior
Bedrooms & bathrooms
- Bedrooms: 3
- Bathrooms: 2
- Full bathrooms: 1
- 1/2 bathrooms: 1
Basement
- Area: 640
Heating
- Central, Natural Gas
Cooling
- Central Air, Electric
Appliances
- Included: Dishwasher, Dryer, Exhaust Fan, Refrigerator, Washer, Water Heater, Electric Water Heater
Features
- Attic, Cedar Closet(s), Dining Area, Open Floorplan, Formal/Separate Dining Room, Eat-in Kitchen, Bathroom - Tub Shower, Upgraded Countertops, Built-in Features, Pantry
- Flooring: Hardwood, Wood
- Windows: Window Treatments
- Basement: Connecting Stairway,Full,Heated,Interior Entry,Windows
- Number of fireplaces: 1
Interior area
- Total structure area: 2,136
- Total interior livable area: 1,496 sqft
- Finished area above ground: 1,496
- Finished area below ground: 0
Property
Parking
- Parking features: On Street, Alley Access
- Has uncovered spaces: Yes
Accessibility
- Accessibility features: Other
Features
- Levels: Two and One Half
- Stories: 2
- Exterior features: Lighting, Bump-outs, Sidewalks, Street Lights, Other
- Pool features: None
Lot
- Size: 1,052 Acres
- Dimensions: 105-2 x 173
Details
- Additional structures: Above Grade, Below Grade, Outbuilding
- Parcel number: 0327245387 913
- Zoning: R-5
- Special conditions: Standard
Construction
Type & style
- Home type: Townhouse
- Architectural style: Colonial
- Property subtype: Townhouse
Materials
- Brick
- Foundation: Other
- Roof: Built-Up
Condition
- Very Good
- New construction: No
- Year built: 1954
Utilities & green energy
- Sewer: Public Sewer
- Water: Public
Community & neighborhood
Location
- Region: Baltimore
- Subdivision: Northwood
- Municipality: Baltimore City
Other
Other facts
- Listing agreement: Exclusive Right To Sell
- Ownership: Fee Simple
Price history
| Date | Event | Price |
|---|---|---|
| 12/31/2024 | Sold | $230,000$154/sqft |
Source: Public Record Report a problem | ||
| 10/8/2024 | Sold | $230,000$154/sqft |
Source: | ||
| 9/6/2024 | Pending sale | $230,000$154/sqft |
Source: | ||
| 9/3/2024 | Price change | $230,000-16.4%$154/sqft |
Source: | ||
| 8/18/2024 | Price change | $275,000-3.8%$184/sqft |
Source: | ||
Public tax history
| Year | Property taxes | Tax assessment |
|---|---|---|
| 2025 | -- | $170,233 +9.3% |
| 2024 | $3,677 +2.4% | $155,800 +2.4% |
| 2023 | $3,592 +2.4% | $152,200 -2.3% |
Find assessor info on the county website
Neighborhood: Perring Loch
Nearby schools
GreatSchools rating
- 5/10Northwood Elementary SchoolGrades: PK-5,7-8Distance: 0.3 mi
- 2/10Mergenthaler Vocational-Technical High SchoolGrades: 9-12Distance: 1.2 mi
- NABaltimore I.T. AcademyGrades: 6-8Distance: 1 mi
Schools provided by the listing agent
- District: Baltimore City Public Schools
Source: Bright MLS. This data may not be complete. We recommend contacting the local school district to confirm school assignments for this home.
Get pre-qualified for a loan
At Zillow Home Loans, we can pre-qualify you in as little as 5 minutes with no impact to your credit score.An equal housing lender. NMLS #10287.
