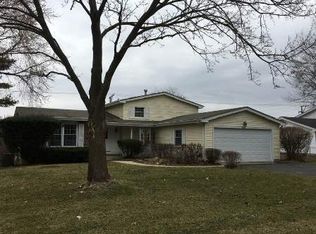Spacious Home sits on a partially wooded fenced yard! 4 Bedrooms; 3 1/2 Baths; Lots of closet space and storage available in this wonderful property! Two Master Bedroom possibilities (1 Upstairs and 1 Lower Level-both private baths). Open Living Room/Dining Room/Kitchen areas for all your entertaining needs. Surprise closet/walk-in pantry too! Lower level has large recreation room; bathroom; bedroom and nice laundry room. Recent updates include Anderson Windows throughout; Boiler Motor; and Custom Carpet. You don't want to miss out on this incredible opportunity in the Prairie Ridge H.S. area; walk to parks/hiking trails/bike path; lower taxes too! Attached two car garage boasts a workshop, 1/2 bath & easy access to back yard area. Close to town, but it has country charm! Don't miss out when you can own your new home in 2019! Rents just keep going up, so now is the time to move from tenant to homeowner!
This property is off market, which means it's not currently listed for sale or rent on Zillow. This may be different from what's available on other websites or public sources.
