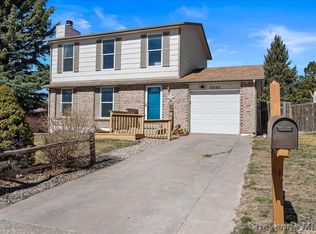Sold on 08/14/24
Price Unknown
5001 Griffith Ave, Cheyenne, WY 82009
4beds
1,705sqft
City Residential, Residential
Built in 1979
7,405.2 Square Feet Lot
$389,300 Zestimate®
$--/sqft
$2,332 Estimated rent
Home value
$389,300
$366,000 - $413,000
$2,332/mo
Zestimate® history
Loading...
Owner options
Explore your selling options
What's special
Refreshed and Renewed! This Park Estates home is located on a large corner lot and has so many NEW amenities! The main floor has new LVP flooring, an inviting living room with a large window and a beautiful new staircase with iron spindles and wood banister. The charming kitchen has new counter tops, new dishwasher, serving buffet, oversized single bowl sink, and a garden greenhouse window. Upstairs you’ll find the impressive 15X11 primary bedroom, updated bathroom and second bedroom. The lower-level living room has a cozy brick fireplace and built in dry bar. The second bathroom has been completely remodeled with a new soaking tub, trendy tile, new vanity and flooring. The newly finished basement has a private bedroom perfect for a restful night or visiting guests. The mechanics of the home are also new! New Furnace, new water heater, and new central A/C. 4 bedrooms, 2 bathrooms, 2 living rooms and a large laundry room with ample storage complete the interior living space. Outside you will enjoy the large, fenced yard and deck! The outside has also received some TLC to include landscaping, new fencing and a new sprinkler system that can be controlled with your smart phone. Looking for a place to park your boat, RV or camper? The side gate slides open to the secure parking space in your back yard. Schedule your showing today and make the first step to better living!
Zillow last checked: 8 hours ago
Listing updated: August 15, 2024 at 07:41am
Listed by:
Amber Johnson 307-640-4355,
RE/MAX Capitol Properties
Bought with:
Lexie Bowman
eXp Realty, LLC
Source: Cheyenne BOR,MLS#: 93954
Facts & features
Interior
Bedrooms & bathrooms
- Bedrooms: 4
- Bathrooms: 2
- Full bathrooms: 2
Primary bedroom
- Level: Upper
- Area: 187
- Dimensions: 17 x 11
Bedroom 2
- Level: Upper
- Area: 121
- Dimensions: 11 x 11
Bedroom 3
- Level: Lower
- Area: 64
- Dimensions: 8 x 8
Bedroom 4
- Level: Basement
- Area: 154
- Dimensions: 14 x 11
Bathroom 1
- Features: Full
- Level: Upper
Bathroom 2
- Features: Full
- Level: Lower
Family room
- Level: Lower
- Area: 270
- Dimensions: 18 x 15
Kitchen
- Level: Main
- Area: 180
- Dimensions: 15 x 12
Living room
- Level: Main
- Area: 195
- Dimensions: 15 x 13
Basement
- Area: 380
Heating
- Forced Air, Natural Gas
Cooling
- Central Air
Appliances
- Included: Dishwasher, Dryer, Microwave, Range, Refrigerator, Washer
- Laundry: In Basement
Features
- Eat-in Kitchen, Pantry, Vaulted Ceiling(s)
- Flooring: Tile, Luxury Vinyl
- Basement: Interior Entry,Partially Finished
- Number of fireplaces: 1
- Fireplace features: One, Wood Burning
Interior area
- Total structure area: 1,705
- Total interior livable area: 1,705 sqft
- Finished area above ground: 888
Property
Parking
- Total spaces: 1
- Parking features: 1 Car Attached, Garage Door Opener, RV Access/Parking
- Attached garage spaces: 1
Accessibility
- Accessibility features: None
Features
- Levels: Quad-Level
- Patio & porch: Deck
- Exterior features: Sprinkler System, Enclosed Sunroom-no heat
- Fencing: Back Yard
Lot
- Size: 7,405 sqft
- Dimensions: 7586
- Features: Corner Lot, Front Yard Sod/Grass, Sprinklers In Front, Backyard Sod/Grass, Sprinklers In Rear
Details
- Additional structures: Utility Shed
- Parcel number: 16885000800090
- Special conditions: Arms Length Sale
Construction
Type & style
- Home type: SingleFamily
- Property subtype: City Residential, Residential
Materials
- Brick, Vinyl Siding
- Foundation: Basement
- Roof: Composition/Asphalt
Condition
- New construction: No
- Year built: 1979
Utilities & green energy
- Electric: Black Hills Energy
- Gas: Black Hills Energy
- Sewer: City Sewer
- Water: Public
- Utilities for property: Cable Connected
Green energy
- Energy efficient items: Thermostat, High Effic. HVAC 95% +, Ceiling Fan
Community & neighborhood
Location
- Region: Cheyenne
- Subdivision: Park Estates
Other
Other facts
- Listing agreement: N
- Listing terms: Cash,Conventional,FHA,VA Loan
Price history
| Date | Event | Price |
|---|---|---|
| 8/14/2024 | Sold | -- |
Source: | ||
| 7/6/2024 | Pending sale | $380,000$223/sqft |
Source: | ||
| 6/29/2024 | Listed for sale | $380,000+38.2%$223/sqft |
Source: | ||
| 9/24/2022 | Listing removed | -- |
Source: | ||
| 9/23/2021 | Sold | -- |
Source: | ||
Public tax history
| Year | Property taxes | Tax assessment |
|---|---|---|
| 2024 | $1,925 +1.4% | $27,222 +1.4% |
| 2023 | $1,899 +5.5% | $26,850 +7.7% |
| 2022 | $1,799 +11.8% | $24,924 +12% |
Find assessor info on the county website
Neighborhood: 82009
Nearby schools
GreatSchools rating
- 7/10Dildine Elementary SchoolGrades: K-4Distance: 0.7 mi
- 3/10Carey Junior High SchoolGrades: 7-8Distance: 1.4 mi
- 4/10East High SchoolGrades: 9-12Distance: 1.6 mi
