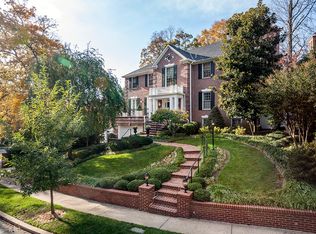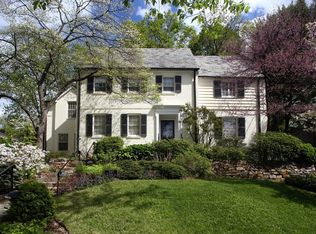Artfully designed to take maximum advantage of a gently rolling landscape, this circa 1948 detached home at the corner of Loughboro and Glenbrook Roads in NW DC's "Kent" neighborhood is prominently perched on a corner facing a quiet residential street. Situated in one of the most beautiful tree-lined neighborhoods in NW DC, this home is sun-filled and features refreshing views of nature in all of its green glory from every window. Highlights of this home include the best of traditional design and modern updates throughout as well as a fantastic location close to shopping, Sibley Hospital/Johns Hopkins,and convenient commuter routes into and out of DC along the MacArthur Boulevard and Mass Ave corridors. From the street, a curving stone walkway leads to a covered entry and into a central foyer where classic details contrast with clean, minimalist lines. A spacious living room with decorative fireplace frames a view of a stunning, decades-old magnolia, visible even from the adjacent formal dining room that is suitable for a banquet or an every-day family meal. A recently updated kitchen features luxury finishes and just enough table space to enjoy your favorite morning eye-opener. A few short steps lead to the office/library of your (and this writer's!) dreams where you can immerse yourself in the beauty of paneled walls, beamed ceilings, a decorative fireplace, and bookcases galore! In contrast, the serene modernity of the main level master suite is just one more of the many surprises this property holds in store for you. Back in the living room, French doors lead to a four-season sun room with decorative fireplace, a rustically elegant fieldstone floor, and windows galore with views of the large and private slate patio/terrace (where the entertainer in you can indulge all your party-planning fantasies or at the very least, your inner two-martini gardener!) ROOMS HAVE NOW BEEN PAINTED IN NEUTRAL COLORS. Upstairs, three (3) bright and spacious bedrooms are centered on a masterful hall bathroom that lends luxury to your every day. Downstairs, a lower walkout level features a mudroom, interior access to a one-car garage w/ utility and storage areas, plus a spacious family room with electric fireplace that offers even more gathering space for family and friends. This home's connection to nature combined with both cozy and clean-lined interiors evokes an inspiring depth that is difficult to pinpoint and is rarely found in such a convenient location. This property is professionally managed and is available for 1-2 years. Owner transfer clause required and pets case-by-case although no cats, please (due to family allergies.)
This property is off market, which means it's not currently listed for sale or rent on Zillow. This may be different from what's available on other websites or public sources.

