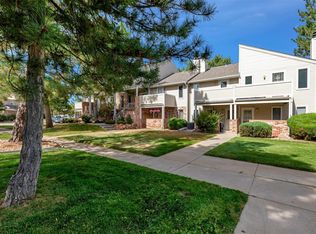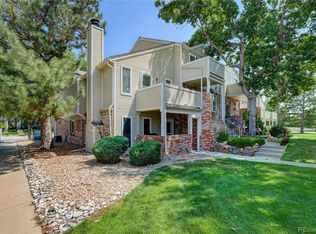Sold for $410,000
$410,000
5001 Garrison St APT 6, Wheat Ridge, CO 80033
2beds
3baths
1,377sqft
Townhouse
Built in 1984
-- sqft lot
$406,400 Zestimate®
$298/sqft
$2,232 Estimated rent
Home value
$406,400
$382,000 - $435,000
$2,232/mo
Zestimate® history
Loading...
Owner options
Explore your selling options
What's special
Nicely updated townhome with dual master suites, vaulted ceilings and private decks. Move-in ready with new stainless steel appliances, hot water heater, carpet, paint, roof and gorgeous hardwood floors! Kitchen is open to family room so you are always connected with your guests. South-facing end unit allows tons of natural sunlight throughout the day plus a fully-covered sun room / private patio on main level. Garrison Lakes features walking paths, sparkling lake and park - you'll love it here! Extra deep 1-car attached garage + plenty of parking for your guests. Don't miss out on this well kept beauty tucked away in a quiet Wheat Ridge community that's <5 minutes from public transportation (including the soon-to open RTD Commuter Rail 'Gold Line'), I-70, Costco, Super Target, Sam's Club and the exciting shops & restaurants in Old Town
Facts & features
Interior
Bedrooms & bathrooms
- Bedrooms: 2
- Bathrooms: 3
Heating
- Forced air
Cooling
- Central
Appliances
- Included: Dishwasher, Dryer, Garbage disposal, Microwave, Range / Oven, Refrigerator, Washer
Features
- Flooring: Tile, Carpet, Hardwood
- Basement: None
- Has fireplace: Yes
Interior area
- Total interior livable area: 1,377 sqft
Property
Parking
- Total spaces: 1
- Parking features: Garage - Attached
Features
- Exterior features: Wood
Details
- Parcel number: 3915312073
Construction
Type & style
- Home type: Townhouse
Materials
- Frame
- Roof: Composition
Condition
- Year built: 1984
Community & neighborhood
Location
- Region: Wheat Ridge
HOA & financial
HOA
- Has HOA: Yes
- HOA fee: $214 monthly
Price history
| Date | Event | Price |
|---|---|---|
| 10/23/2025 | Sold | $410,000$298/sqft |
Source: Public Record Report a problem | ||
| 3/17/2025 | Listing removed | $410,000$298/sqft |
Source: | ||
| 2/22/2025 | Listed for sale | $410,000+2.5%$298/sqft |
Source: | ||
| 12/13/2022 | Sold | $400,000+78.3%$290/sqft |
Source: Public Record Report a problem | ||
| 4/28/2015 | Sold | $224,400+87%$163/sqft |
Source: Public Record Report a problem | ||
Public tax history
| Year | Property taxes | Tax assessment |
|---|---|---|
| 2024 | $2,286 +10.7% | $24,658 |
| 2023 | $2,065 -1.4% | $24,658 +11.3% |
| 2022 | $2,094 +13.7% | $22,159 -2.8% |
Find assessor info on the county website
Neighborhood: 80033
Nearby schools
GreatSchools rating
- 2/10Arvada K-8Grades: K-8Distance: 1.1 mi
- 3/10Arvada High SchoolGrades: 9-12Distance: 2.1 mi
Schools provided by the listing agent
- Elementary: Arvada K-8
- Middle: ARVADA K-8
- High: Arvada
- District: Jefferson County
Source: The MLS. This data may not be complete. We recommend contacting the local school district to confirm school assignments for this home.
Get a cash offer in 3 minutes
Find out how much your home could sell for in as little as 3 minutes with a no-obligation cash offer.
Estimated market value
$406,400

