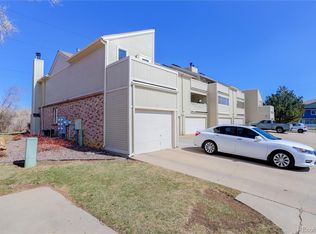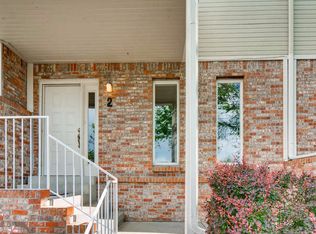Sold for $335,000 on 03/27/23
$335,000
5001 Garrison Street #2, Wheat Ridge, CO 80033
2beds
1,088sqft
Townhouse
Built in 1984
-- sqft lot
$330,500 Zestimate®
$308/sqft
$1,924 Estimated rent
Home value
$330,500
$314,000 - $347,000
$1,924/mo
Zestimate® history
Loading...
Owner options
Explore your selling options
What's special
Two bed/Two bath townhome with attached 1 car garage. Open Kitchen with gas stove and built in table. you will love the extra built in cabinets and countertops. The family rooms has a wood burning fireplace and is adjacent to the patio perfect for grilling. Upstairs you will find 2 bedrooms and 2 baths- both with balconies, perefect to act as 2 primary suites. Extra storage under the stairs and a rare unit with more storage off the front balcony. Great location in Wheatridge, within walking distance to Tomlinson Park and a 5-minute drive to Downtown Arvada! Enjoy Target, Costco and many nearby restaurants as well! Approximately 1 mile to the Arvada Ridge Light Rail Station.
Zillow last checked: 8 hours ago
Listing updated: September 13, 2023 at 03:47pm
Listed by:
Chelsea Ellis 303-483-8461 chelseaellis13@gmail.com,
Keller Williams Trilogy,
Team Front Range 720-201-7630,
Keller Williams Trilogy
Bought with:
EMPOWERHOME Team
Keller Williams DTC
Source: REcolorado,MLS#: 6106629
Facts & features
Interior
Bedrooms & bathrooms
- Bedrooms: 2
- Bathrooms: 2
- Full bathrooms: 1
- 3/4 bathrooms: 1
Primary bedroom
- Level: Upper
Bedroom
- Level: Upper
Primary bathroom
- Level: Upper
Bathroom
- Level: Upper
Family room
- Description: Family Room With Fireplace
- Level: Main
Kitchen
- Description: Open Kitchen To Family Room
- Level: Main
Laundry
- Level: Main
Heating
- Forced Air
Cooling
- Central Air
Appliances
- Included: Dishwasher, Disposal, Dryer, Microwave, Range, Refrigerator, Washer
- Laundry: In Unit
Features
- Eat-in Kitchen, Laminate Counters, Open Floorplan, Smoke Free
- Flooring: Carpet, Vinyl
- Has basement: No
- Number of fireplaces: 1
- Fireplace features: Family Room
- Common walls with other units/homes: 2+ Common Walls
Interior area
- Total structure area: 1,088
- Total interior livable area: 1,088 sqft
- Finished area above ground: 1,088
Property
Parking
- Total spaces: 1
- Parking features: Garage - Attached
- Attached garage spaces: 1
Features
- Levels: Two
- Stories: 2
- Entry location: Exterior Access
- Patio & porch: Patio
- Exterior features: Balcony
Lot
- Features: Greenbelt
Details
- Parcel number: 178193
- Special conditions: Standard
Construction
Type & style
- Home type: Townhouse
- Property subtype: Townhouse
- Attached to another structure: Yes
Materials
- Frame
- Roof: Composition
Condition
- Year built: 1984
Utilities & green energy
- Sewer: Public Sewer
- Water: Public
Community & neighborhood
Location
- Region: Wheat Ridge
- Subdivision: Garrison Lakes
HOA & financial
HOA
- Has HOA: Yes
- HOA fee: $336 monthly
- Amenities included: Clubhouse
- Services included: Sewer, Snow Removal, Trash, Water
- Association name: Garrison Lake HOA
- Association phone: 720-377-0100
Other
Other facts
- Listing terms: Cash,Conventional,FHA,VA Loan
- Ownership: Individual
Price history
| Date | Event | Price |
|---|---|---|
| 3/27/2023 | Sold | $335,000+123.3%$308/sqft |
Source: | ||
| 12/18/2007 | Sold | $150,000$138/sqft |
Source: Public Record Report a problem | ||
Public tax history
| Year | Property taxes | Tax assessment |
|---|---|---|
| 2024 | $1,887 +6.9% | $20,358 |
| 2023 | $1,765 -1.4% | $20,358 +7.4% |
| 2022 | $1,791 +14.2% | $18,947 -2.8% |
Find assessor info on the county website
Neighborhood: 80033
Nearby schools
GreatSchools rating
- 2/10Arvada K-8Grades: K-8Distance: 1.1 mi
- 3/10Arvada High SchoolGrades: 9-12Distance: 2.1 mi
Schools provided by the listing agent
- Elementary: Arvada K-8
- Middle: Arvada K-8
- High: Arvada
- District: Jefferson County R-1
Source: REcolorado. This data may not be complete. We recommend contacting the local school district to confirm school assignments for this home.
Get a cash offer in 3 minutes
Find out how much your home could sell for in as little as 3 minutes with a no-obligation cash offer.
Estimated market value
$330,500
Get a cash offer in 3 minutes
Find out how much your home could sell for in as little as 3 minutes with a no-obligation cash offer.
Estimated market value
$330,500

