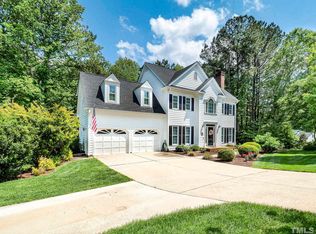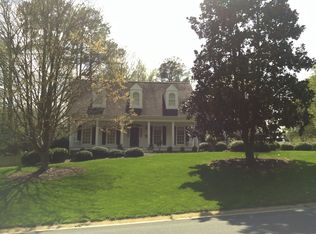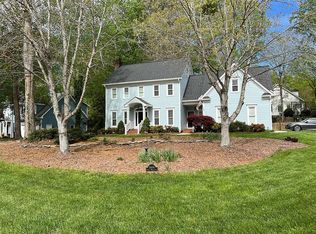Sold for $1,409,000
$1,409,000
5001 Gable Ridge Ln, Holly Springs, NC 27540
5beds
3,911sqft
Single Family Residence, Residential
Built in 2024
1.83 Acres Lot
$1,164,900 Zestimate®
$360/sqft
$4,245 Estimated rent
Home value
$1,164,900
$967,000 - $1.37M
$4,245/mo
Zestimate® history
Loading...
Owner options
Explore your selling options
What's special
Introducing a Presale Opportunity in Holly Springs! Immerse yourself in the seamless fusion of contemporary living and timeless charm within this sought-after neighborhood. Collaborate with the esteemed Walker Design team to craft your ultimate dream home. Nestled on a serene 1.83 acre lot in Sunset Ridge, this 5 bed, 4.5 bath, 3 car garage floor plan boasts over 3,900 sqft of living space across two levels. The open-concept main floor effortlessly transitions from formal dining to a chef's kitchen and den, characterized by modern aesthetics and thoughtfully chosen fixtures. Retreat to private suites, while the alfresco patio becomes the heart of your entertaining space. With Walker Design, the power to select every finish, both inside and out, is in your hands! Enjoy fully customizable floor plans – need a fourth bedroom, studio, or gym? The possibilities are endless. Your choices and customizations will dictate final pricing, with limitless potential for personalization. Rest assured, all showcased upgrades are already factored into the list price.
Zillow last checked: 8 hours ago
Listing updated: October 27, 2025 at 11:58pm
Listed by:
Gretchen Coley 919-526-0401,
Compass -- Raleigh,
Christian Beca 214-901-6354,
Compass -- Raleigh
Bought with:
Gretchen Coley, 209948
Compass -- Raleigh
Source: Doorify MLS,MLS#: 2540064
Facts & features
Interior
Bedrooms & bathrooms
- Bedrooms: 5
- Bathrooms: 5
- Full bathrooms: 4
- 1/2 bathrooms: 1
Heating
- Natural Gas
Cooling
- Has cooling: Yes
Appliances
- Included: Tankless Water Heater
Features
- Flooring: Carpet, Hardwood, Tile
- Number of fireplaces: 2
Interior area
- Total structure area: 3,911
- Total interior livable area: 3,911 sqft
- Finished area above ground: 3,911
- Finished area below ground: 0
Property
Parking
- Total spaces: 3
- Parking features: Garage, Garage Faces Side
- Garage spaces: 3
Features
- Levels: Two
- Stories: 2
- Has view: Yes
Lot
- Size: 1.83 Acres
Details
- Parcel number: 0659624997
Construction
Type & style
- Home type: SingleFamily
- Architectural style: Transitional
- Property subtype: Single Family Residence, Residential
Materials
- Brick Veneer, Fiber Cement
Condition
- New construction: Yes
- Year built: 2024
Details
- Builder name: Walker Design Build
Community & neighborhood
Location
- Region: Holly Springs
- Subdivision: Sunset Ridge
HOA & financial
HOA
- Has HOA: Yes
- HOA fee: $267 annually
Price history
| Date | Event | Price |
|---|---|---|
| 3/26/2024 | Sold | $1,409,000+8.4%$360/sqft |
Source: | ||
| 3/11/2024 | Pending sale | $1,300,000$332/sqft |
Source: | ||
| 11/1/2023 | Listed for sale | $1,300,000+550%$332/sqft |
Source: | ||
| 4/28/2023 | Sold | $200,000$51/sqft |
Source: Public Record Report a problem | ||
Public tax history
| Year | Property taxes | Tax assessment |
|---|---|---|
| 2025 | $3,199 +85.2% | $371,700 +84.5% |
| 2024 | $1,727 +1204.2% | $201,500 |
| 2023 | $132 +3.6% | -- |
Find assessor info on the county website
Neighborhood: Sunset Ridge
Nearby schools
GreatSchools rating
- 8/10Holly Ridge ElementaryGrades: PK-5Distance: 0.4 mi
- 9/10Holly Ridge MiddleGrades: 6-8Distance: 0.3 mi
- 9/10Holly Springs HighGrades: 9-12Distance: 2.8 mi
Schools provided by the listing agent
- Elementary: Wake - Holly Ridge
- Middle: Wake - Holly Ridge
- High: Wake - Holly Springs
Source: Doorify MLS. This data may not be complete. We recommend contacting the local school district to confirm school assignments for this home.
Get a cash offer in 3 minutes
Find out how much your home could sell for in as little as 3 minutes with a no-obligation cash offer.
Estimated market value$1,164,900
Get a cash offer in 3 minutes
Find out how much your home could sell for in as little as 3 minutes with a no-obligation cash offer.
Estimated market value
$1,164,900


