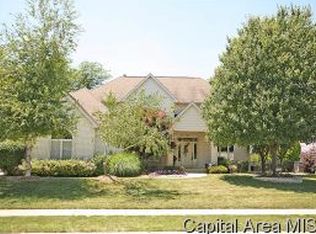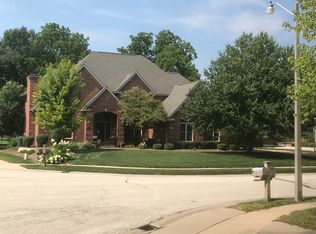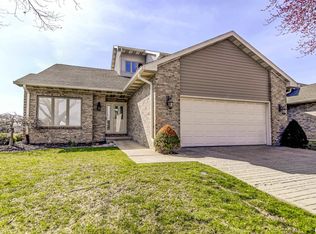Sold for $394,000 on 10/06/23
$394,000
5001 Foxfire Ct, Springfield, IL 62711
4beds
4,154sqft
Single Family Residence, Residential
Built in 1991
-- sqft lot
$476,200 Zestimate®
$95/sqft
$3,532 Estimated rent
Home value
$476,200
$448,000 - $510,000
$3,532/mo
Zestimate® history
Loading...
Owner options
Explore your selling options
What's special
Situated on a corner lot in Panther Creek, overlooking the golf course. A beautiful 2 story home with room for the whole family. The main level holds a formal dining room, living room, excellent family room with a gas fireplace, plus an eat-in kitchen with granite counter tops, pantry, and breakfast bar. The substantial primary suite provides an extra sitting room, a huge walk-in closet, walk-out balcony, plus a luxurious bathroom complete with heated floors, walk-in shower new in '22, and a jetted tub for relaxing. The 3 additional bedrooms all provide plenty of space, and the hall bath was remodeled in '18. You're going to spend a lot of time in this basement shooting pool on the table that stays with the house, or watching movies in the awesome rec room with built-in shelving and surround sound audio. There even an extra room that could serve as a 5th bedroom(no egress). The attached garage gives you ample space with overhead storage, plus a bump out to park your golf cart or set up your workshop. If all of that isn't enough, the covered back deck with Bose speaker system overlooking your gorgeous inground pool with new pump ('23) and liner ('21) will surely win you over. Your entire summer will be spent entertaining and grilling out, a perfect area to relax with the family or to host get togethers for the whole baseball team! Other updates include gutter guards('21), H2O heater('21), A/C('12), furnace('21), built-in oven('18), roof('13), garage door('21), opener('23)
Zillow last checked: 8 hours ago
Listing updated: October 08, 2023 at 01:01pm
Listed by:
Eric Pedigo Mobl:217-891-4049,
The Real Estate Group, Inc.
Bought with:
Ben Call, 475139475
The Real Estate Group, Inc.
Source: RMLS Alliance,MLS#: CA1023446 Originating MLS: Capital Area Association of Realtors
Originating MLS: Capital Area Association of Realtors

Facts & features
Interior
Bedrooms & bathrooms
- Bedrooms: 4
- Bathrooms: 4
- Full bathrooms: 3
- 1/2 bathrooms: 1
Bedroom 1
- Level: Upper
- Dimensions: 21ft 1in x 13ft 7in
Bedroom 2
- Level: Upper
- Dimensions: 13ft 6in x 13ft 6in
Bedroom 3
- Level: Upper
- Dimensions: 13ft 7in x 13ft 1in
Bedroom 4
- Level: Upper
- Dimensions: 13ft 3in x 11ft 4in
Other
- Level: Main
- Dimensions: 13ft 5in x 13ft 2in
Other
- Level: Main
- Dimensions: 13ft 2in x 10ft 11in
Other
- Area: 1000
Family room
- Level: Main
- Dimensions: 23ft 1in x 15ft 9in
Kitchen
- Level: Main
- Dimensions: 13ft 2in x 12ft 1in
Laundry
- Level: Main
- Dimensions: 7ft 4in x 6ft 3in
Living room
- Level: Main
- Dimensions: 13ft 5in x 13ft 5in
Main level
- Area: 1770
Recreation room
- Level: Basement
- Dimensions: 27ft 6in x 27ft 5in
Upper level
- Area: 1384
Heating
- Electric, Forced Air
Cooling
- Central Air
Appliances
- Included: Dishwasher, Range, Refrigerator
Features
- Ceiling Fan(s), Solid Surface Counter
- Basement: Full,Partially Finished
- Number of fireplaces: 1
- Fireplace features: Family Room, Gas Starter
Interior area
- Total structure area: 3,154
- Total interior livable area: 4,154 sqft
Property
Parking
- Total spaces: 2
- Parking features: Attached
- Attached garage spaces: 2
Features
- Levels: Two
- Patio & porch: Deck
- Pool features: In Ground
- Spa features: Bath
Lot
- Dimensions: 70 x 135 x 131 x 149
- Features: Corner Lot, Level
Details
- Parcel number: 21250201001
Construction
Type & style
- Home type: SingleFamily
- Property subtype: Single Family Residence, Residential
Materials
- Brick, Vinyl Siding
- Foundation: Concrete Perimeter
- Roof: Shingle
Condition
- New construction: No
- Year built: 1991
Utilities & green energy
- Sewer: Public Sewer
- Water: Public
Community & neighborhood
Location
- Region: Springfield
- Subdivision: Panther Creek
Other
Other facts
- Road surface type: Paved
Price history
| Date | Event | Price |
|---|---|---|
| 10/6/2023 | Sold | $394,000-7.3%$95/sqft |
Source: | ||
| 9/5/2023 | Pending sale | $425,000$102/sqft |
Source: | ||
| 8/11/2023 | Price change | $425,000-3.4%$102/sqft |
Source: | ||
| 8/1/2023 | Price change | $440,000-7.3%$106/sqft |
Source: | ||
| 7/24/2023 | Price change | $474,900-5%$114/sqft |
Source: | ||
Public tax history
| Year | Property taxes | Tax assessment |
|---|---|---|
| 2024 | $10,373 -10.8% | $149,108 -6.9% |
| 2023 | $11,629 +3.8% | $160,097 +5.4% |
| 2022 | $11,206 +3% | $151,866 +3.9% |
Find assessor info on the county website
Neighborhood: 62711
Nearby schools
GreatSchools rating
- 7/10Chatham Elementary SchoolGrades: K-4Distance: 3.9 mi
- 7/10Glenwood Middle SchoolGrades: 7-8Distance: 4.6 mi
- 7/10Glenwood High SchoolGrades: 9-12Distance: 2.8 mi

Get pre-qualified for a loan
At Zillow Home Loans, we can pre-qualify you in as little as 5 minutes with no impact to your credit score.An equal housing lender. NMLS #10287.


