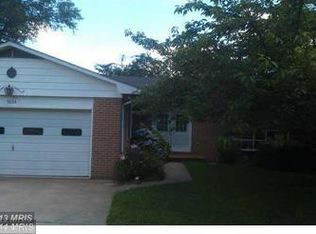Beautifully renovated & seamlessly expanded 4 Bedroom, 5 Bath traditional home nestled among farms on 1.35 acres with bucolic pastoral vistas. Glass enclosed Foyer, formal Living Room with fireplace & reclaimed cherry floors, vaulted Great Room with exposed beams & reclaimed cherry floors & dual access to wraparound elevated porch. Gourmet Kitchen with stainless steel appliances & granite counters. Master Suite w/Sitting Room, built-ins & 2 Baths. Additional en-suite 1st floor Bedroom. 2 en-suite 2nd floor Bedrooms. Walk-out Lower Level Rec Room. Beautiful landscaping, gardens & lawns.
This property is off market, which means it's not currently listed for sale or rent on Zillow. This may be different from what's available on other websites or public sources.
