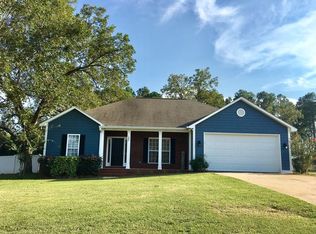CUSTOM BUILT HOME on acreage. 3 bedrooms, 2 bathrooms and over 1900 sf. This home has an open floor plan with beautiful hardwood floors, fresh paint and more. The kitchen has ample cabinets and counter space with a breakfast area and dining room. A great room with a fireplace and built-in cabinets oversized and has beautiful built-in cabinets/bookshelves and a fireplace. The master bedroom is spacious and includes a walk-in closet. The other 2 bedrooms are spacious as well. A large laundry room features a sink and cabinets. This property is located on approximately 3.6 acres and there is a large wired workshop (a new door has been ordered). There is a covered patio and an open patio area. You will love everything about this property.
This property is off market, which means it's not currently listed for sale or rent on Zillow. This may be different from what's available on other websites or public sources.
