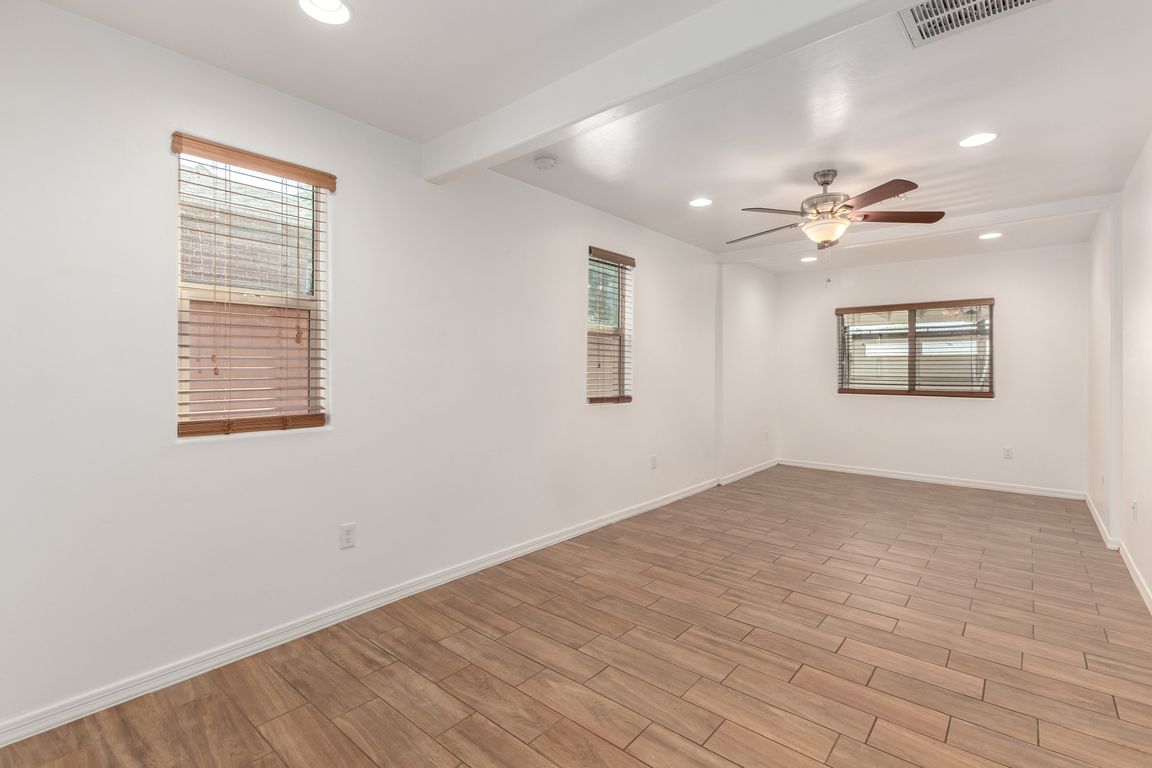
For salePrice cut: $10K (11/20)
$340,000
3beds
1,412sqft
5001 E 4th St, Tucson, AZ 85711
3beds
1,412sqft
Single family residence
Built in 1978
8,276 sqft
2 Attached garage spaces
$241 price/sqft
What's special
Open floor planSplit bedroom layoutCorner lotStylish updated bathroomsRecessed lightingWalk-in closetGranite counters
Experience this stunning 3-bedroom, 2-bath mid-century brick home, fully remodeled in 2017 with modern upgrades and thoughtful design. Nestled on an expansive and private .186-acre corner lot with 8-foot walls and double-wide gated access on Santa Rosa Ave, this spacious property offers privacy plus room to build or store your toys. ...
- 36 days |
- 725 |
- 54 |
Likely to sell faster than
Source: MLS of Southern Arizona,MLS#: 22527478
Travel times
Living Room
Kitchen
Primary Bedroom
Zillow last checked: 8 hours ago
Listing updated: November 20, 2025 at 05:45am
Listed by:
Jason T Helfrich 520-245-6847,
By Design Realty
Source: MLS of Southern Arizona,MLS#: 22527478
Facts & features
Interior
Bedrooms & bathrooms
- Bedrooms: 3
- Bathrooms: 2
- Full bathrooms: 2
Rooms
- Room types: None
Primary bathroom
- Features: Double Vanity, Shower Only
Dining room
- Features: Dining Area
Kitchen
- Description: Pantry: Cabinet,Countertops: Granite
Heating
- Forced Air, Heat Pump
Cooling
- Ceiling Fans, Ceiling Fans Pre-Wired, Central Air
Appliances
- Included: Dishwasher, Electric Cooktop, Electric Oven, Electric Range, Microwave, Refrigerator, Dryer, Washer, Water Heater: Electric, Appliance Color: Stainless
- Laundry: Laundry Room
Features
- Ceiling Fan(s), Primary Downstairs, Solar Tube(s), Split Bedroom Plan, High Speed Internet, Great Room
- Flooring: Ceramic Tile
- Windows: Window Covering: Stay
- Has basement: No
- Has fireplace: No
- Fireplace features: None
Interior area
- Total structure area: 1,412
- Total interior livable area: 1,412 sqft
Property
Parking
- Total spaces: 2
- Parking features: RV Access/Parking, Attached, Concrete
- Attached garage spaces: 2
- Has uncovered spaces: Yes
- Details: RV Parking: Space Available
Accessibility
- Accessibility features: None
Features
- Levels: One
- Stories: 1
- Patio & porch: Covered, Patio
- Pool features: None
- Spa features: None
- Fencing: Masonry,Stucco Finish
- Has view: Yes
- View description: Mountain(s)
Lot
- Size: 8,276.4 Square Feet
- Dimensions: 60 x 135
- Features: Adjacent to Alley, Corner Lot, North/South Exposure, Landscape - Front: Decorative Gravel, Desert Plantings, Landscape - Rear: Decorative Gravel, Desert Plantings
Details
- Parcel number: 127042200
- Zoning: R1
- Special conditions: Standard
Construction
Type & style
- Home type: SingleFamily
- Architectural style: Ranch
- Property subtype: Single Family Residence
Materials
- Masonry Stucco
- Roof: Shingle
Condition
- Existing
- New construction: No
- Year built: 1978
Utilities & green energy
- Electric: Tep
- Gas: Natural
- Water: Public
- Utilities for property: Sewer Connected
Community & HOA
Community
- Features: None
- Security: Smoke Detector(s), Wrought Iron Security Door
- Subdivision: Speedway Tracts
HOA
- Has HOA: No
- Amenities included: None
- Services included: None
Location
- Region: Tucson
Financial & listing details
- Price per square foot: $241/sqft
- Tax assessed value: $231,550
- Annual tax amount: $1,773
- Date on market: 10/22/2025
- Cumulative days on market: 37 days
- Listing terms: Cash,Conventional,FHA,Submit,VA
- Ownership: Fee (Simple)
- Ownership type: Sole Proprietor
- Road surface type: Paved