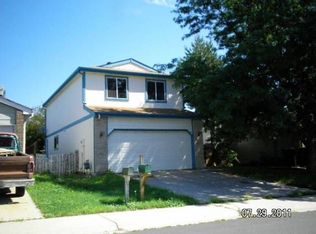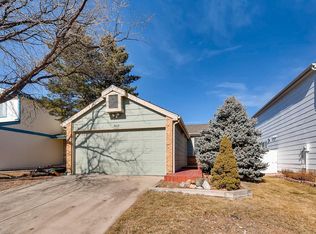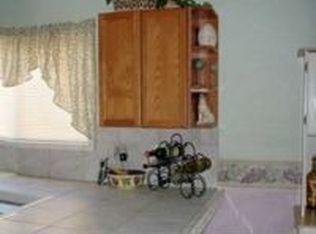Here's a wonderful opportunity to own this bright and cheery ranch home on a desirable corner lot. Be greeted to a warm open living room with an abundance of natural light, including a large sliding door to the outdoors. The living room flows seamlessly into the dining room and newly updated kitchen boasting sleek quartz countertops, crisp white cabinetry, and stainless appliances. The laundry room is found at the end of the kitchen and holds a full-size washer and dryer with shelving above. Two bedrooms upstairs, including the master with private entrance to a modern full bath. The finished basement holds an additional bedroom, flex space room, and a large bonus room with a private bathroom entrance that could easily be converted into a 4th bedroom. Maintenance-free xeriscaping front yard and a spacious backyard with lots of potential. Walk to Cherry Park Pavillion, Carpenter Park, and the local elementary school. Quick possession & 12 Month First American Home Warranty included!
This property is off market, which means it's not currently listed for sale or rent on Zillow. This may be different from what's available on other websites or public sources.


