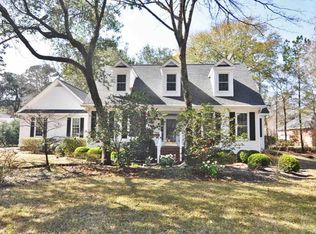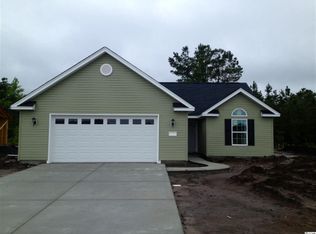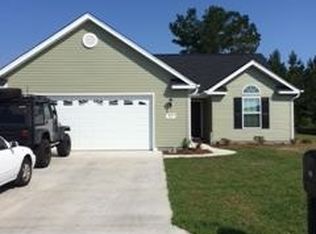Sold for $774,000
$774,000
5001 Derby Ct., Murrells Inlet, SC 29576
3beds
2,750sqft
Single Family Residence
Built in 2002
0.6 Acres Lot
$854,200 Zestimate®
$281/sqft
$2,429 Estimated rent
Home value
$854,200
$803,000 - $905,000
$2,429/mo
Zestimate® history
Loading...
Owner options
Explore your selling options
What's special
Welcome to 5001 Derby Court situated in the highly sought-after gated community of Wachesaw Plantation. This charming low-country home is nestled on a corner lot within a peaceful four-home cul-de-sac, ensuring minimal traffic and enhanced privacy. As you step through the front door, you'll be captivated by the open floor plan enhanced with beautiful hardwood flooring, elegant millwork, and numerous impressive upgrades. The main level of this home encompasses three bedrooms, including a luxurious master suite, along with a spacious office/den, formal dining room, well-appointed kitchen, convenient half bath, and a laundry room. Adjacent to the inviting living room, you'll find a delightful three-season enclosed porch featuring vaulted open beam ceilings that showcase the exquisite tongue and groove boards. This captivating space seamlessly extends the living area, offering an ideal spot to relax and unwind. The kitchen is an absolute showstopper, having undergone a complete renovation a few years back. It boasts top-of-the-line Kitchen Aid stainless steel appliances, including a commercial-style propane gas cooktop with a stainless electric griddle and a 36-inch wall mount canopy hood that vents to the outside. The impressive 10-foot island with a 30-inch counter depth and riser bar is enhanced with a stunning one-piece natural quartzite stone. Additional highlights include a mixer shelf, soft-close drawers, pull-out shelving, above and under cabinet lighting, oil rubbed bronze pendant lighting, two frosted upper glass doors that elevate the 42" custom upper cabinets, a custom pantry, and a built-in bookshelf designed to accommodate cookbooks and more. The master bedroom suite is generously proportioned and boasts a tray ceiling, complemented by a large bay window that creates a cozy sitting area. The master bath is a luxurious retreat, featuring a double vanity with a granite top, a whirlpool tub, a tiled shower with a glass enclosure, and a large walk-in closet complete with custom built-ins for maximum storage. The thoughtfully designed split bedroom plan ensures privacy for the master suite, while the two additional bedrooms offer walk-in closets and share a stylish jack-n-jill bathroom with a double vanity and linen closet. Above the two-car garage, you'll discover a bonus space that provides endless possibilities, along with additional walk-in attic storage space. Surrounded by lush landscaping, this 2,750 sq. ft. home truly exemplifies the epitome of comfortable and luxurious living. With its desirable location and impressive upgrades, this residence is ready to welcome you home. The club facilities are only a short distance away which includes the community pool, Magnolia’s Pool Bar & Grill, clay tennis courts, clubhouse, pro shop, the Tom Fazio designed private golf course, Kimbels restaurant and the river bluff which overlooks the Intracoastal Waterway. Please note that Wachesaw Plantation is a private club and you do not have access to the club facilities unless you are a member, which is separate from the POA fees. Included in your POA fees are as follows: basketball/pickleball court, newly installed dog park, and newly installed playground. Please make sure to reach out to the listing agent, or your Realtor, about additional details concerning this listing, as well as the club membership to learn more, or schedule a showing.
Zillow last checked: 8 hours ago
Listing updated: September 05, 2023 at 03:08pm
Listed by:
Kyle Hawley 843-241-8684,
Dunes Realty Sales
Bought with:
Kyle Hawley, 93774
Dunes Realty Sales
Source: CCAR,MLS#: 2317990
Facts & features
Interior
Bedrooms & bathrooms
- Bedrooms: 3
- Bathrooms: 3
- Full bathrooms: 2
- 1/2 bathrooms: 1
Primary bedroom
- Level: Main
Bedroom 1
- Level: Main
Bedroom 2
- Level: Main
Interior area
- Total structure area: 3,650
- Total interior livable area: 2,750 sqft
Property
Parking
- Total spaces: 6
- Parking features: Attached, Garage, Two Car Garage
- Attached garage spaces: 2
Lot
- Size: 0.60 Acres
Details
- Additional parcels included: ,
- Parcel number: 410181A0710000
- Zoning: PUD
- Special conditions: None
Construction
Type & style
- Home type: SingleFamily
- Property subtype: Single Family Residence
Condition
- Resale
- Year built: 2002
Community & neighborhood
Location
- Region: Murrells Inlet
- Subdivision: Wachesaw Plantation
HOA & financial
HOA
- Has HOA: Yes
- HOA fee: $131 monthly
Price history
| Date | Event | Price |
|---|---|---|
| 8/31/2023 | Sold | $774,000+53.3%$281/sqft |
Source: | ||
| 2/18/2021 | Sold | $505,000+1%$184/sqft |
Source: | ||
| 1/8/2021 | Pending sale | $499,900$182/sqft |
Source: CB SeaCoast Advantage Surfside #2100293 Report a problem | ||
| 1/6/2021 | Listed for sale | $499,900+14.9%$182/sqft |
Source: CB SeaCoast Advantage Surfside #2100293 Report a problem | ||
| 6/28/2017 | Sold | $434,900$158/sqft |
Source: | ||
Public tax history
| Year | Property taxes | Tax assessment |
|---|---|---|
| 2024 | $4,242 +60.1% | $30,020 +52.8% |
| 2023 | $2,650 -61.5% | $19,650 -33.4% |
| 2022 | $6,890 +266.5% | $29,490 +55.5% |
Find assessor info on the county website
Neighborhood: 29576
Nearby schools
GreatSchools rating
- 8/10Waccamaw Intermediate SchoolGrades: 4-6Distance: 4.8 mi
- 10/10Waccamaw Middle SchoolGrades: 7-8Distance: 4.3 mi
- 8/10Waccamaw High SchoolGrades: 9-12Distance: 8.1 mi
Schools provided by the listing agent
- Elementary: Waccamaw Elementary School
- Middle: Waccamaw Middle School
- High: Waccamaw High School
Source: CCAR. This data may not be complete. We recommend contacting the local school district to confirm school assignments for this home.
Get pre-qualified for a loan
At Zillow Home Loans, we can pre-qualify you in as little as 5 minutes with no impact to your credit score.An equal housing lender. NMLS #10287.
Sell for more on Zillow
Get a Zillow Showcase℠ listing at no additional cost and you could sell for .
$854,200
2% more+$17,084
With Zillow Showcase(estimated)$871,284


