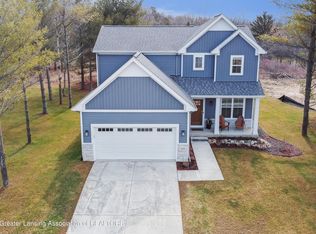Sold for $230,000
$230,000
5001 Cornell Rd, Okemos, MI 48864
3beds
1,220sqft
Single Family Residence
Built in 1960
0.84 Acres Lot
$235,700 Zestimate®
$189/sqft
$2,160 Estimated rent
Home value
$235,700
$214,000 - $259,000
$2,160/mo
Zestimate® history
Loading...
Owner options
Explore your selling options
What's special
Welcome to this classic ranch home situated on a spacious lot in Okemos. This 3-bed, 1.5-bath home offers comfortable, one-level living with the added convenience main floor laundry. Whether you're looking to enjoy rural living or envision updating the space to suit your style, this property offers fantastic potential. With plenty of land surrounding the home, there's room for outdoor activities, gardening, or simply enjoying the tranquility of rural living. The home is ready for updates if desired, allowing you to make it truly your own. Located in the desirable Okemos area, this property is the perfect blend of country charm and close access to local amenities just north of Grand River Ave. A brand new septic system is being installed. Don't miss this opportunity!
Zillow last checked: 8 hours ago
Listing updated: December 02, 2025 at 11:32am
Listed by:
Deanne M Beson 989-284-7444,
Keller Williams Realty Lansing
Bought with:
Sue Dickinson, 6506043266
Five Star Real Estate - Lansing
Source: Greater Lansing AOR,MLS#: 287177
Facts & features
Interior
Bedrooms & bathrooms
- Bedrooms: 3
- Bathrooms: 2
- Full bathrooms: 1
- 1/2 bathrooms: 1
Primary bedroom
- Level: First
- Area: 110 Square Feet
- Dimensions: 11 x 10
Bedroom 2
- Level: First
- Area: 117.81 Square Feet
- Dimensions: 9.9 x 11.9
Bedroom 3
- Level: First
- Area: 90 Square Feet
- Dimensions: 10 x 9
Primary bathroom
- Level: First
- Area: 38.76 Square Feet
- Dimensions: 7.6 x 5.1
Bathroom 2
- Level: First
- Area: 17.6 Square Feet
- Dimensions: 5.5 x 3.2
Basement
- Level: Basement
- Area: 306.28 Square Feet
- Dimensions: 24.7 x 12.4
Basement
- Level: Basement
- Area: 115.56 Square Feet
- Dimensions: 10.8 x 10.7
Basement
- Level: Basement
- Area: 120.96 Square Feet
- Dimensions: 10.8 x 11.2
Dining room
- Level: First
- Area: 92.92 Square Feet
- Dimensions: 10.1 x 9.2
Kitchen
- Level: First
- Area: 95.95 Square Feet
- Dimensions: 10.1 x 9.5
Laundry
- Level: First
- Area: 166.14 Square Feet
- Dimensions: 21.3 x 7.8
Living room
- Level: First
- Area: 239.94 Square Feet
- Dimensions: 18.6 x 12.9
Utility room
- Level: Basement
- Area: 94.8 Square Feet
- Dimensions: 12 x 7.9
Heating
- Baseboard, Hot Water, Propane, Zoned
Cooling
- None
Appliances
- Included: Gas Water Heater, Self Cleaning Oven, Water Softener Owned, Free-Standing Refrigerator, Electric Oven
- Laundry: Electric Dryer Hookup, Inside, Laundry Chute, Main Level, Washer Hookup
Features
- Built-in Features, Ceiling Fan(s), Laminate Counters, Storage
- Flooring: Hardwood, Simulated Wood, Vinyl
- Windows: Screens, Storm Window(s), Wood Frames
- Basement: Block,Daylight,Full,Partially Finished,Sump Pump
- Has fireplace: No
- Fireplace features: None
Interior area
- Total structure area: 2,264
- Total interior livable area: 1,220 sqft
- Finished area above ground: 1,220
- Finished area below ground: 0
Property
Parking
- Total spaces: 2
- Parking features: Circular Driveway, Driveway, Garage, Garage Faces Front, Inside Entrance, Off Street
- Garage spaces: 2
- Has uncovered spaces: Yes
Features
- Levels: One
- Stories: 1
- Entry location: Front Door
- Patio & porch: Deck, Front Porch
- Exterior features: Private Yard, Rain Gutters
- Pool features: None
- Spa features: None
- Fencing: None
- Has view: Yes
- View description: Neighborhood, Rural, Trees/Woods
Lot
- Size: 0.84 Acres
- Dimensions: 208.78 x 208.78
- Features: Back Yard, Front Yard, Level, Many Trees, Rectangular Lot
Details
- Foundation area: 1044
- Parcel number: 33020214300006
- Zoning description: Zoning
Construction
Type & style
- Home type: SingleFamily
- Architectural style: Ranch
- Property subtype: Single Family Residence
Materials
- Wood Siding
- Foundation: Block, Permanent
- Roof: Shingle
Condition
- Year built: 1960
Utilities & green energy
- Electric: 100 Amp Service
- Sewer: Septic Tank
- Water: Well
- Utilities for property: Phone Available, Natural Gas Available, Cable Available, Propane
Community & neighborhood
Security
- Security features: Carbon Monoxide Detector(s), Smoke Detector(s)
Location
- Region: Okemos
- Subdivision: None
Other
Other facts
- Listing terms: Cash,Conventional
- Road surface type: Concrete, Paved
Price history
| Date | Event | Price |
|---|---|---|
| 7/2/2025 | Sold | $230,000-3.8%$189/sqft |
Source: | ||
| 5/29/2025 | Pending sale | $239,000$196/sqft |
Source: | ||
| 5/14/2025 | Contingent | $239,000$196/sqft |
Source: | ||
| 4/4/2025 | Listed for sale | $239,000$196/sqft |
Source: | ||
Public tax history
| Year | Property taxes | Tax assessment |
|---|---|---|
| 2024 | $3,147 | $89,500 +9% |
| 2023 | -- | $82,100 +11.4% |
| 2022 | -- | $73,700 +6.2% |
Find assessor info on the county website
Neighborhood: 48864
Nearby schools
GreatSchools rating
- 6/10Cornell Elementary SchoolGrades: K-4Distance: 1.3 mi
- 9/10Chippewa Middle SchoolGrades: 6-8Distance: 2.6 mi
- 10/10Okemos High SchoolGrades: 9-12Distance: 4.3 mi
Schools provided by the listing agent
- High: Okemos
- District: Okemos
Source: Greater Lansing AOR. This data may not be complete. We recommend contacting the local school district to confirm school assignments for this home.

Get pre-qualified for a loan
At Zillow Home Loans, we can pre-qualify you in as little as 5 minutes with no impact to your credit score.An equal housing lender. NMLS #10287.
