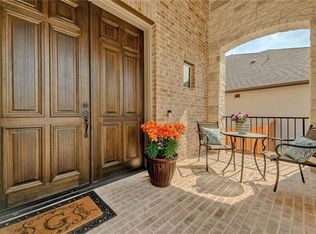Beautiful home nestled in the heart of Sweetwater Ranch. Single story home, loaded w/ upgrades throughout. Interior features incl. designer fixtures, high ceilings, hard tile flooring, built-in work space & panoramic views. Kitchen offers-SS appliances, expansive breakfast island, custom cabinets & more. 3bed/2.5bath w/flexspace (media room/office) Expansive master retreat w/ double vanity, soaking tub, separate shower & walk-in closet, custom tile. Large patio, huge yard, landscaping. Pool community.
This property is off market, which means it's not currently listed for sale or rent on Zillow. This may be different from what's available on other websites or public sources.
