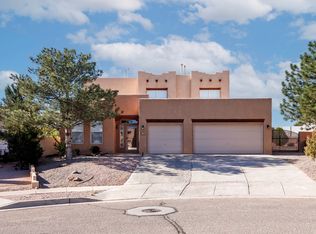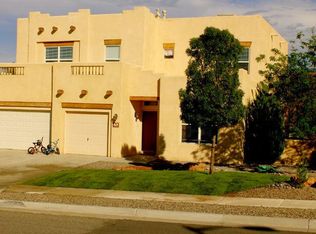Don't miss your opportunity to take advantage of this AMAZING deal! This large home boasts some incredible features including, side yard access for boats, RV's, cars etc. A huge living area with high ceilings, ceiling fans, fireplace and open floor plan. Kitchen has double oven, island, lots of cabinet space, tile back splash and pantry. Master suite on the main level along with an additional bedroom/office with a bath for guests. Tile and laminate flooring, full sized loft, huge 5th bedroom with walk out balcony and views. 2 coolers, formal dining area, large yard and 3 car garage. This home has quick access to walking trails, open space and new shopping. It is only minutes from NM-528 and NM-550. Come see this home today.
This property is off market, which means it's not currently listed for sale or rent on Zillow. This may be different from what's available on other websites or public sources.

