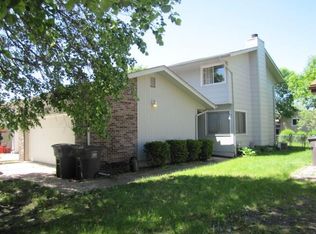Sold for $335,000 on 07/29/24
$335,000
5001 Bel Aire Rd, Des Moines, IA 50310
4beds
2,381sqft
Single Family Residence
Built in 1978
0.28 Acres Lot
$334,100 Zestimate®
$141/sqft
$2,370 Estimated rent
Home value
$334,100
$311,000 - $361,000
$2,370/mo
Zestimate® history
Loading...
Owner options
Explore your selling options
What's special
Welcome to this distinguished and meticulously maintained two-story home nestled in a serene, wooded family neighborhood. The home boasts generous living spaces, including large family and living rooms that are ideal for both relaxation and entertainment. The heart of this home is the remodeled, with plenty of storage, kitchen with eat-in area and complemented by a formal dining room for special gatherings. With four spacious bedrooms and four full baths, this home offers ample accommodation for family and guests.
This spacious residence features a fully fenced-in yard adorned with elegant landscaping, providing both beauty and privacy. A standout addition is the newly built four seasons room, offering a perfect retreat to enjoy the natural surroundings year-round. Located within the highly regarded Johnston School District, convenience is enhanced by a bus stop right at the front of the home. This property combines comfort, elegance, and practicality, making it an ideal haven for family living.
All information obtained from Seller and public records.
Zillow last checked: 8 hours ago
Listing updated: July 30, 2024 at 07:10am
Listed by:
Tony Muse (515)991-9145,
RE/MAX Precision
Bought with:
Emina Pajazetovic
RE/MAX Precision
Zen, Ky
RE/MAX Precision
Source: DMMLS,MLS#: 696008 Originating MLS: Des Moines Area Association of REALTORS
Originating MLS: Des Moines Area Association of REALTORS
Facts & features
Interior
Bedrooms & bathrooms
- Bedrooms: 4
- Bathrooms: 4
- Full bathrooms: 1
- 3/4 bathrooms: 1
- 1/2 bathrooms: 2
Heating
- Forced Air, Gas, Natural Gas
Cooling
- Central Air
Appliances
- Included: Cooktop, Dishwasher, Microwave, Refrigerator, Stove
Features
- Separate/Formal Dining Room, Eat-in Kitchen, Cable TV, Window Treatments
- Flooring: Carpet
- Basement: Partially Finished
- Number of fireplaces: 1
Interior area
- Total structure area: 2,381
- Total interior livable area: 2,381 sqft
- Finished area below ground: 300
Property
Parking
- Total spaces: 2
- Parking features: Attached, Garage, Two Car Garage
- Attached garage spaces: 2
Features
- Levels: Two
- Stories: 2
- Exterior features: Fully Fenced
- Fencing: Full
Lot
- Size: 0.28 Acres
- Dimensions: 90 x 135
- Features: Corner Lot
Details
- Parcel number: 10012844546000
- Zoning: R
Construction
Type & style
- Home type: SingleFamily
- Architectural style: Two Story
- Property subtype: Single Family Residence
Materials
- Wood Siding
- Foundation: Block
- Roof: Asphalt,Shingle
Condition
- Year built: 1978
Utilities & green energy
- Sewer: Public Sewer
- Water: Public
Community & neighborhood
Security
- Security features: Smoke Detector(s)
Location
- Region: Des Moines
Other
Other facts
- Listing terms: Cash,Conventional,FHA,VA Loan
- Road surface type: Concrete
Price history
| Date | Event | Price |
|---|---|---|
| 7/29/2024 | Sold | $335,000-4.3%$141/sqft |
Source: | ||
| 6/20/2024 | Pending sale | $350,000$147/sqft |
Source: | ||
| 6/11/2024 | Price change | $350,000-2.8%$147/sqft |
Source: | ||
| 5/24/2024 | Listed for sale | $360,000$151/sqft |
Source: | ||
Public tax history
| Year | Property taxes | Tax assessment |
|---|---|---|
| 2024 | $6,134 -0.9% | $335,200 |
| 2023 | $6,190 -9.3% | $335,200 +17.5% |
| 2022 | $6,824 +3.1% | $285,300 |
Find assessor info on the county website
Neighborhood: Meredith
Nearby schools
GreatSchools rating
- 5/10Lawson Elementary SchoolGrades: K-5Distance: 2.2 mi
- 7/10Johnston Middle SchoolGrades: 8-9Distance: 2.5 mi
- 9/10Johnston Senior High SchoolGrades: 10-12Distance: 4.6 mi
Schools provided by the listing agent
- District: Johnston
Source: DMMLS. This data may not be complete. We recommend contacting the local school district to confirm school assignments for this home.

Get pre-qualified for a loan
At Zillow Home Loans, we can pre-qualify you in as little as 5 minutes with no impact to your credit score.An equal housing lender. NMLS #10287.
Sell for more on Zillow
Get a free Zillow Showcase℠ listing and you could sell for .
$334,100
2% more+ $6,682
With Zillow Showcase(estimated)
$340,782