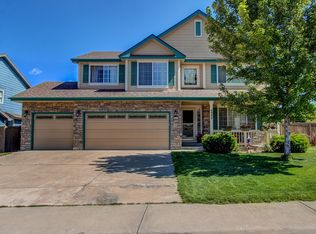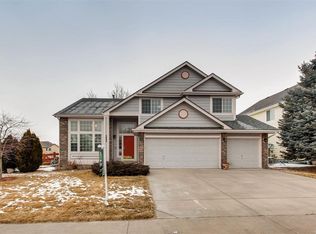Sold for $718,000
$718,000
5001 Apache Creek Road, Castle Rock, CO 80109
5beds
3,605sqft
Single Family Residence
Built in 1998
0.31 Acres Lot
$797,000 Zestimate®
$199/sqft
$3,357 Estimated rent
Home value
$797,000
$757,000 - $837,000
$3,357/mo
Zestimate® history
Loading...
Owner options
Explore your selling options
What's special
Located in the popular Meadows area of Castle Rock, you will enjoy almost a 1/3 of an acre lot parallel to greenbelt and walking trails! Enjoy 3-car, south facing garage for easy snow melt. Home has a grand entryway with vaulted ceilings. There are hardwoods throughout. The large formal living room includes three front facing windows and a lot of natural light. You'll also enjoy an eat-in kitchen with bay window AND a more formal dining space for those special holiday parties. Kitchen also includes granite counters, stainless steel appliances and a gas stove/oven. This popular open and circular flow floorplan is perfect for entertaining! The family room includes a gas fireplace and great views of yard, as well as Castle Rock's ridge. There are custom lighting fixtures and fans throughout the home. Upstairs you will find an oversized primary bedroom with 5-piece ensuite that was recently updated, and includes a custom barn door, butcher block countertops, decorative sinks and fixtures, a stone pan-poured shower, more great views and a walk-in closet. All four bedrooms upstairs include hard wood floors and custom closet systems.
One of the best parts of the interior of the home - a 1000+ sq feet of finished basement that is garden level and pre-wired for a home-theatre. You also have flex space that is perfect for a 5th bedroom or office in the basement. This amazing finish also includes a second kitchenette/wet bar, complete with custom cabinets and closet/pantry, granite counters, custom lighting, sink, small refrigerator and dishwasher, as well as a bathroom that boasts a 2-bench steam shower! Now to your enormous backyard that has an easy-access side path entry, as well as steps down from the main floor deck. Mature yard has Aspen trees, plenty of gardening space, and a patio perfect for entertaining and/or a firepit! The space is open, parallel to open space and comes with amazing views of the stars at night. Schedule your showing now!
Zillow last checked: 8 hours ago
Listing updated: September 13, 2023 at 03:43pm
Listed by:
Stacey Baum 303-808-0616,
HomeSmart
Bought with:
Olivia Donnell, 1217045
HomeSmart
Source: REcolorado,MLS#: 7249714
Facts & features
Interior
Bedrooms & bathrooms
- Bedrooms: 5
- Bathrooms: 4
- Full bathrooms: 2
- 3/4 bathrooms: 1
- 1/2 bathrooms: 1
- Main level bathrooms: 1
Primary bedroom
- Description: Huge Primary Bedroom With Custom Barn Door To 5 Piece Bath
- Level: Upper
Bedroom
- Level: Upper
Bedroom
- Level: Upper
Bedroom
- Level: Upper
Bedroom
- Description: Flexible Space, Can Be Either A Bedroom Or Office
- Level: Basement
Primary bathroom
- Description: Recently Updated, Including Stone Pan Poured Shower. Frame To Be Added.
- Level: Upper
Bathroom
- Description: Double Sink For Convenience
- Level: Upper
Bathroom
- Level: Main
Bathroom
- Description: Includes 2-Bench Steam Shower!
- Level: Basement
Dining room
- Description: Formal Dining Area Opens Up To Formal Living Space
- Level: Main
Family room
- Description: Right Off The Kitchen And Back Deck With Great Views
- Level: Main
Family room
- Description: Pre-Wired For Surround Sound, Large Space That Includes Wet Bar And Bathroom!
- Level: Basement
Kitchen
- Description: Opens To Family Room, Lots Of Light, Bay Window With Great View Out To Backyard.
- Level: Main
Kitchen
- Description: Kitchenette / Wetbar Area That Does Include Sink, Small Refrigerator And Dishwasher, As Well As Custom Barn Door Closet
- Level: Basement
Laundry
- Level: Main
Living room
- Description: Large Space With Gorgeous Vaulted Ceilings, Huge Windows, And Lots Of Natural Light
- Level: Main
Heating
- Forced Air
Cooling
- Central Air
Appliances
- Included: Bar Fridge, Dishwasher, Disposal, Dryer, Gas Water Heater, Microwave, Range, Refrigerator, Self Cleaning Oven, Washer
- Laundry: In Unit
Features
- Audio/Video Controls, Ceiling Fan(s), Eat-in Kitchen, Five Piece Bath, Granite Counters, High Ceilings, High Speed Internet, Open Floorplan, Pantry, Primary Suite, Smoke Free, Sound System, Vaulted Ceiling(s), Walk-In Closet(s), Wet Bar
- Flooring: Carpet, Laminate, Tile, Wood
- Windows: Bay Window(s)
- Basement: Daylight,Finished
- Number of fireplaces: 1
- Fireplace features: Family Room, Gas
Interior area
- Total structure area: 3,605
- Total interior livable area: 3,605 sqft
- Finished area above ground: 2,446
- Finished area below ground: 1,053
Property
Parking
- Total spaces: 3
- Parking features: Garage - Attached
- Attached garage spaces: 3
Features
- Levels: Two
- Stories: 2
- Patio & porch: Deck, Front Porch, Patio
- Exterior features: Private Yard
- Fencing: Full
Lot
- Size: 0.31 Acres
- Features: Open Space
Details
- Parcel number: R0381983
- Special conditions: Standard
Construction
Type & style
- Home type: SingleFamily
- Architectural style: Traditional
- Property subtype: Single Family Residence
Materials
- Frame, Stone, Wood Siding
- Roof: Composition
Condition
- Year built: 1998
Utilities & green energy
- Sewer: Public Sewer
- Water: Public
- Utilities for property: Electricity Connected, Natural Gas Connected
Community & neighborhood
Location
- Region: Castle Rock
- Subdivision: The Meadows
HOA & financial
HOA
- Has HOA: Yes
- HOA fee: $186 semi-annually
- Amenities included: Park, Playground, Pool, Tennis Court(s), Trail(s)
- Services included: Maintenance Grounds, Recycling, Trash
- Association name: The Meadows Neighborhood Community
- Association phone: 720-974-4255
Other
Other facts
- Listing terms: Cash,Conventional,FHA,VA Loan
- Ownership: Estate
- Road surface type: Paved
Price history
| Date | Event | Price |
|---|---|---|
| 3/10/2023 | Sold | $718,000+0.4%$199/sqft |
Source: | ||
| 2/5/2023 | Pending sale | $715,000$198/sqft |
Source: | ||
| 2/1/2023 | Listed for sale | $715,000$198/sqft |
Source: | ||
| 1/14/2023 | Pending sale | $715,000$198/sqft |
Source: | ||
| 1/4/2023 | Listed for sale | $715,000+68.3%$198/sqft |
Source: | ||
Public tax history
| Year | Property taxes | Tax assessment |
|---|---|---|
| 2025 | $4,901 -0.9% | $46,170 -8.9% |
| 2024 | $4,947 +37.5% | $50,690 -1% |
| 2023 | $3,598 -3.7% | $51,180 +44.6% |
Find assessor info on the county website
Neighborhood: The Meadows
Nearby schools
GreatSchools rating
- 6/10Meadow View Elementary SchoolGrades: PK-6Distance: 0.4 mi
- 5/10Castle Rock Middle SchoolGrades: 7-8Distance: 1 mi
- 8/10Castle View High SchoolGrades: 9-12Distance: 0.9 mi
Schools provided by the listing agent
- Elementary: Meadow View
- Middle: Castle Rock
- High: Castle View
- District: Douglas RE-1
Source: REcolorado. This data may not be complete. We recommend contacting the local school district to confirm school assignments for this home.
Get a cash offer in 3 minutes
Find out how much your home could sell for in as little as 3 minutes with a no-obligation cash offer.
Estimated market value$797,000
Get a cash offer in 3 minutes
Find out how much your home could sell for in as little as 3 minutes with a no-obligation cash offer.
Estimated market value
$797,000

