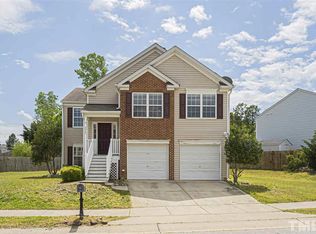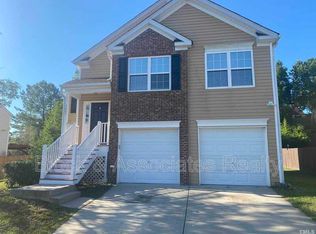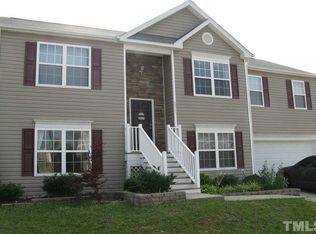Sold for $425,000
$425,000
5001 Alenja Ln, Raleigh, NC 27616
5beds
2,468sqft
Single Family Residence, Residential
Built in 2003
9,583.2 Square Feet Lot
$424,100 Zestimate®
$172/sqft
$2,344 Estimated rent
Home value
$424,100
$403,000 - $445,000
$2,344/mo
Zestimate® history
Loading...
Owner options
Explore your selling options
What's special
This is the 5-Bedroom Home You've Been Waiting For! Beautifully updated, this home offers space, style, and function in one incredible package. The main floor features a bedroom and a dedicated office—perfect for guests or working from home—along with a formal dining room and a spacious family room with a cozy fireplace. The open-concept kitchen flows seamlessly into the living spaces, making it ideal for entertaining. Throughout the home, you'll find gorgeous LVP flooring that combines durability with modern style. Upstairs, four generously sized bedrooms offer fantastic closet space—including the luxurious primary suite with two massive walk-in closets! Step outside to your private backyard oasis, complete with a pergola and patio. The privacy fence provides the perfect finishing touch for relaxation or entertaining. Don't miss this rare opportunity to own a truly turn-key home with thoughtful updates throughout—it's everything you've been searching for!
Zillow last checked: 8 hours ago
Listing updated: October 28, 2025 at 01:07am
Listed by:
Sharon Evans 919-271-3399,
EXP Realty LLC,
Keith Pate 919-451-1202,
EXP Realty LLC
Bought with:
Emily Rivera, 323703
NorthGroup Real Estate, Inc.
Source: Doorify MLS,MLS#: 10112905
Facts & features
Interior
Bedrooms & bathrooms
- Bedrooms: 5
- Bathrooms: 3
- Full bathrooms: 3
Heating
- Forced Air, Natural Gas, Zoned
Cooling
- Central Air, Gas, Zoned
Appliances
- Included: Cooktop, Dishwasher, Disposal, Electric Oven, Microwave, Water Heater
- Laundry: Electric Dryer Hookup, Inside, Laundry Room, Upper Level, Washer Hookup
Features
- Bathtub Only, Bathtub/Shower Combination, Built-in Features, Ceiling Fan(s), Crown Molding, Double Vanity, Eat-in Kitchen, Entrance Foyer, Open Floorplan, Pantry, Recessed Lighting, Separate Shower, Shower Only, Smooth Ceilings, Walk-In Closet(s), Walk-In Shower, Whirlpool Tub
- Flooring: Carpet, Ceramic Tile, Vinyl
- Windows: Insulated Windows
- Basement: Crawl Space
- Number of fireplaces: 1
- Fireplace features: Family Room, Gas, Gas Log
- Common walls with other units/homes: No Common Walls
Interior area
- Total structure area: 2,468
- Total interior livable area: 2,468 sqft
- Finished area above ground: 2,468
- Finished area below ground: 0
Property
Parking
- Total spaces: 4
- Parking features: Attached, Concrete, Covered, Direct Access, Driveway, Enclosed, Garage, Garage Door Opener, Garage Faces Front, Inside Entrance, Kitchen Level, On Site, Private
- Attached garage spaces: 2
- Uncovered spaces: 2
Features
- Levels: Two
- Stories: 2
- Patio & porch: Front Porch, Patio, Porch
- Exterior features: Fenced Yard, Lighting, Playground, Private Yard
- Pool features: Community, In Ground, Swimming Pool Com/Fee
- Fencing: Back Yard, Fenced, Full, Wood
- Has view: Yes
- View description: Neighborhood
Lot
- Size: 9,583 sqft
- Dimensions: 56 x 134 x 82 x 141
- Features: Back Yard, Few Trees, Front Yard, Interior Lot, Irregular Lot, Landscaped, Private, Rectangular Lot
Details
- Additional structures: Pergola, Shed(s), Storage
- Parcel number: 1736.17016557.000
- Zoning: R-6
- Special conditions: Standard
Construction
Type & style
- Home type: SingleFamily
- Architectural style: Traditional, Transitional
- Property subtype: Single Family Residence, Residential
Materials
- Vinyl Siding
- Roof: Shingle
Condition
- New construction: No
- Year built: 2003
Utilities & green energy
- Sewer: Public Sewer
- Water: Public
- Utilities for property: Cable Available, Electricity Connected, Natural Gas Connected, Sewer Connected, Water Connected
Community & neighborhood
Community
- Community features: Pool, Street Lights
Location
- Region: Raleigh
- Subdivision: Triple Creek at Valley Stream
HOA & financial
HOA
- Has HOA: Yes
- HOA fee: $375 annually
- Amenities included: Maintenance Grounds, Pool
- Services included: Maintenance Grounds
Other
Other facts
- Road surface type: Asphalt, Paved
Price history
| Date | Event | Price |
|---|---|---|
| 10/8/2025 | Sold | $425,000$172/sqft |
Source: | ||
| 9/5/2025 | Pending sale | $425,000$172/sqft |
Source: | ||
| 9/4/2025 | Listing removed | $425,000$172/sqft |
Source: | ||
| 8/22/2025 | Listed for sale | $425,000-3.4%$172/sqft |
Source: | ||
| 8/12/2025 | Listing removed | $440,000$178/sqft |
Source: | ||
Public tax history
| Year | Property taxes | Tax assessment |
|---|---|---|
| 2025 | $3,682 +0.4% | $419,854 |
| 2024 | $3,666 +28.3% | $419,854 +61.2% |
| 2023 | $2,859 +7.6% | $260,424 |
Find assessor info on the county website
Neighborhood: Northeast Raleigh
Nearby schools
GreatSchools rating
- 4/10River Bend ElementaryGrades: PK-5Distance: 2.1 mi
- 2/10River Bend MiddleGrades: 6-8Distance: 2 mi
- 6/10Rolesville High SchoolGrades: 9-12Distance: 7.9 mi
Schools provided by the listing agent
- Elementary: Wake - River Bend
- Middle: Wake - River Bend
- High: Wake - Rolesville
Source: Doorify MLS. This data may not be complete. We recommend contacting the local school district to confirm school assignments for this home.
Get a cash offer in 3 minutes
Find out how much your home could sell for in as little as 3 minutes with a no-obligation cash offer.
Estimated market value
$424,100


