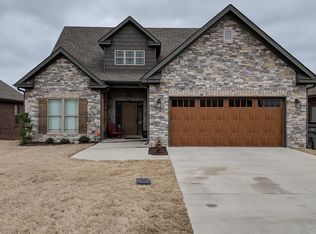Sold for $445,000 on 07/19/24
$445,000
5001 Aberdeen Rd, Jonesboro, AR 72405
4beds
3,042sqft
Single Family Residence
Built in 2017
0.3 Acres Lot
$454,700 Zestimate®
$146/sqft
$2,880 Estimated rent
Home value
$454,700
$400,000 - $514,000
$2,880/mo
Zestimate® history
Loading...
Owner options
Explore your selling options
What's special
Discover luxury living in the prestigious Sage Meadows golf course community with this exquisite 4-bedroom home. The main level boasts a spacious master suite and a second bedroom, both featuring full private baths for ultimate convenience and privacy. Entertain guests in the formal dining room or enjoy casual meals in the kitchen, complete with a granite island bar and breakfast area. Stainless steel gas range and granite countertops throughout add a touch of elegance. Upstairs, you'll find two additional guest bedrooms, a full bath, and a large second living room/media room, perfect for movie nights or entertaining, equipped with an auto projection screen and pre-plumbed for a future bar. A half guest powder room on the main level ensures everyone's comfort. Practicality meets style with a large laundry room featuring a sink, a built-in drop zone at the garage entry, and a cozy stone gas log fireplace in the living room, flanked by built-in cabinets and shelving. Outdoor living is equally impressive with a screened covered back patio, a large elevated concrete patio, a custom gazebo, and a firepit, all set within a privacy-fenced backyard. This home offers the perfect blend of luxury, comfort, and functionality in a highly sought-after community. Don't miss this opportunity to own a piece of paradise in Sage Meadows!
Zillow last checked: 8 hours ago
Listing updated: August 01, 2024 at 05:36am
Listed by:
Greg Baugh 870-897-6491,
BAUGH REAL ESTATE
Bought with:
Tim Ray, 00072371
Century 21 Portfolio
Source: Northeast Arkansas BOR,MLS#: 10114823
Facts & features
Interior
Bedrooms & bathrooms
- Bedrooms: 4
- Bathrooms: 4
- Full bathrooms: 3
- 1/2 bathrooms: 1
- Main level bedrooms: 2
Primary bedroom
- Description: Two Master Bedrooms On Main Level
- Level: Main
Bedroom 2
- Description: Two Master Bedrooms On Main Level
- Level: Main
Bedroom 3
- Level: Upper
Bedroom 4
- Level: Upper
Basement
- Area: 0
Heating
- Central, Electric, Heat Pump
Cooling
- Heat Pump
Appliances
- Included: Dishwasher, Disposal, Range Hood, Gas Oven, Gas Range
- Laundry: Laundry Room, With Sink
Features
- Flooring: Carpet, Ceramic Tile, Hardwood
- Windows: Blinds
- Has fireplace: Yes
- Fireplace features: Gas Log
Interior area
- Total structure area: 3,042
- Total interior livable area: 3,042 sqft
- Finished area above ground: 3,042
Property
Parking
- Total spaces: 2
- Parking features: Attached
- Attached garage spaces: 2
Features
- Levels: Two
- Patio & porch: Patio, Screened
- Exterior features: Tennis Court(s)
- Has spa: Yes
- Spa features: Bath
- Fencing: Back Yard
Lot
- Size: 0.30 Acres
- Features: Corner Lot
Details
- Additional structures: Gazebo
- Parcel number: 0115435106500
Construction
Type & style
- Home type: SingleFamily
- Property subtype: Single Family Residence
Materials
- Brick
- Foundation: Slab
- Roof: Shingle
Condition
- Year built: 2017
Utilities & green energy
- Electric: City
- Gas: Natural Gas
- Sewer: City Sewer
- Water: Public
- Utilities for property: Natural Gas Connected
Community & neighborhood
Community
- Community features: Pool
Location
- Region: Jonesboro
- Subdivision: Sage Meadows
HOA & financial
HOA
- Has HOA: Yes
- HOA fee: $700 monthly
Other
Other facts
- Listing terms: Cash
Price history
| Date | Event | Price |
|---|---|---|
| 5/3/2025 | Listing removed | $499,900$164/sqft |
Source: Northeast Arkansas BOR #10119868 Report a problem | ||
| 2/17/2025 | Listed for sale | $499,900+12.3%$164/sqft |
Source: Northeast Arkansas BOR #10119868 Report a problem | ||
| 7/19/2024 | Sold | $445,000-1.1%$146/sqft |
Source: Northeast Arkansas BOR #10114823 Report a problem | ||
| 5/30/2024 | Pending sale | $449,800$148/sqft |
Source: Northeast Arkansas BOR #10114823 Report a problem | ||
| 5/29/2024 | Listed for sale | $449,800+34.3%$148/sqft |
Source: Northeast Arkansas BOR #10114823 Report a problem | ||
Public tax history
| Year | Property taxes | Tax assessment |
|---|---|---|
| 2024 | $2,285 +2.1% | $59,720 +9.5% |
| 2023 | $2,239 +3.3% | $54,520 |
| 2022 | $2,167 +2.1% | $54,520 +5% |
Find assessor info on the county website
Neighborhood: Sagemeadows
Nearby schools
GreatSchools rating
- 7/10Brookland Elementary SchoolGrades: PK-2Distance: 3.1 mi
- 5/10Brookland Junior High SchoolGrades: 7-9Distance: 3.3 mi
- 7/10Brookland High SchoolGrades: 10-12Distance: 3.3 mi
Schools provided by the listing agent
- Elementary: Brookland
- Middle: Brookland
- High: Brookland
Source: Northeast Arkansas BOR. This data may not be complete. We recommend contacting the local school district to confirm school assignments for this home.

Get pre-qualified for a loan
At Zillow Home Loans, we can pre-qualify you in as little as 5 minutes with no impact to your credit score.An equal housing lender. NMLS #10287.
