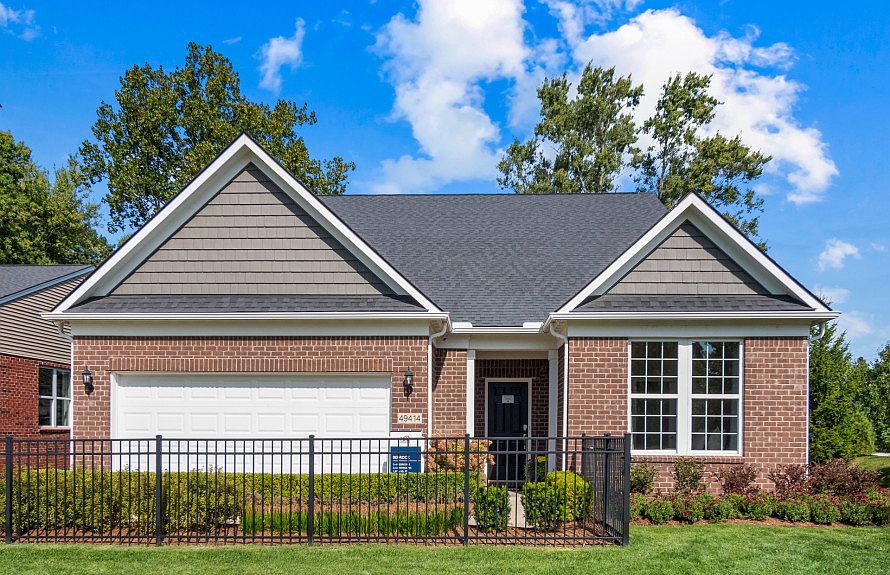November-December Delivery! Stunning Bedrock home with Brick Exterior featuring a full front porch. This home features 1,901 sq ft with 2 bedrooms and 2 full bathrooms, a spacious gathering room, a private flex room, as well as a designated dining area great for entertaining and family dinners! The foyer features beautiful trim detail adding character and charm to the entrance of this home. The built in kitchen features a central island with sink and is accompanied with quartz countertops, spacious walk in corner pantry, and plenty of cabinet space with 42" upper cabinets, and is the heart of the home. The flex room features double doors and makes the perfect home office or private retreat. A mud room with built in boot bench leads to a convienently located spacious Laundry room with utility tub. An extended Owner's suite features a dramatic tray ceiling with attached bath and walk in closet is the perfect spot to relax after a busy day. A full, unfinished basement with egress window is prepped with roughed in plumbing for a future bathroom and plenty of space for storage. Situated on an oversized corner homesite in beautiful Grandview South. You can consider selling your lawn mower and your snow blower as those tasks are a thing of the past! This low maintenance community includes snow removal up to your front porch as well as lawn and landscape maintenance, leaving your more time to enjoy your new home!
New construction
$572,990
50005 Bluebell St, Canton, MI 48188
2beds
1,901sqft
Condominium
Built in 2025
-- sqft lot
$-- Zestimate®
$301/sqft
$175/mo HOA
What's special
Central island with sinkBeautiful trim detailBrick exteriorFull front porchOversized corner homesiteQuartz countertopsDramatic tray ceiling
Call: (734) 521-4745
- 51 days |
- 141 |
- 4 |
Zillow last checked: 7 hours ago
Listing updated: October 15, 2025 at 05:53am
Listed by:
Heather S Shaffer 248-254-7900,
PH Relocation Services LLC
Source: Realcomp II,MLS#: 20251031245
Travel times
Schedule tour
Select your preferred tour type — either in-person or real-time video tour — then discuss available options with the builder representative you're connected with.
Facts & features
Interior
Bedrooms & bathrooms
- Bedrooms: 2
- Bathrooms: 2
- Full bathrooms: 2
Heating
- ENERGYSTAR Qualified Furnace Equipment, Forced Air, Natural Gas
Cooling
- Central Air, ENERGYSTAR Qualified AC Equipment
Appliances
- Included: Built In Gas Range, Energy Star Qualified Dishwasher, Humidifier, Microwave, Range Hood, Stainless Steel Appliances, Vented Exhaust Fan
- Laundry: Gas Dryer Hookup, Laundry Room, Washer Hookup
Features
- ENERGYSTAR Qualified Exhaust Fans, ENERGYSTAR Qualified Light Fixtures, Programmable Thermostat
- Windows: Egress Windows, Energy Star Qualified Windows
- Basement: Bath Stubbed,Full,Unfinished
- Has fireplace: No
Interior area
- Total interior livable area: 1,901 sqft
- Finished area above ground: 1,901
Property
Parking
- Total spaces: 2
- Parking features: Two Car Garage, Attached, Driveway
- Attached garage spaces: 2
Features
- Levels: One Story Ground
- Stories: 1
- Entry location: GroundLevelwSteps
- Exterior features: Grounds Maintenance
Lot
- Features: Sprinklers
Details
- Parcel number: 71124010158000
- Special conditions: Short Sale No,Standard
Construction
Type & style
- Home type: Condo
- Architectural style: Ranch
- Property subtype: Condominium
Materials
- Brick, Vinyl Siding
- Foundation: Basement, Poured, Sealed Foundation, Sump Pump
- Roof: Asphalt
Condition
- New Construction
- New construction: Yes
- Year built: 2025
Details
- Builder name: Pulte Homes
- Warranty included: Yes
Utilities & green energy
- Sewer: Public Sewer
- Water: Public
- Utilities for property: Cable Available, Underground Utilities
Community & HOA
Community
- Features: Sidewalks
- Security: Carbon Monoxide Detectors, Smoke Detectors
- Subdivision: Grandview Estates
HOA
- Has HOA: Yes
- Services included: Maintenance Grounds, Snow Removal
- HOA fee: $525 quarterly
Location
- Region: Canton
Financial & listing details
- Price per square foot: $301/sqft
- Tax assessed value: $26,732
- Annual tax amount: $1,551
- Date on market: 8/27/2025
- Cumulative days on market: 51 days
- Listing agreement: Exclusive Right To Sell
- Listing terms: Cash,Conventional
About the community
Enjoy low maintenance living in the picturesque community of Grandview Estates in Canton, MI by new home builder Pulte Homes. Discover thoughtful new construction ranch homes with open home designs, perfect for entertaining and everyday life. Extending beyond your front door, mowing and shoveling will become activities of the past.
Source: Pulte

