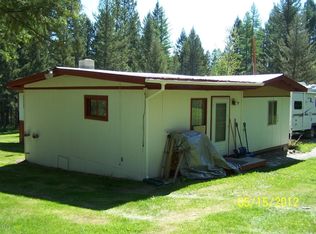Closed
Price Unknown
5000 Whitefish Stage Rd, Whitefish, MT 59937
3beds
2,193sqft
Single Family Residence
Built in 1969
4.22 Acres Lot
$988,100 Zestimate®
$--/sqft
$2,972 Estimated rent
Home value
$988,100
$860,000 - $1.14M
$2,972/mo
Zestimate® history
Loading...
Owner options
Explore your selling options
What's special
Welcome to your dream retreat, where rustic charm meets modern luxury! Nestled on 4.22 acres of serene woodland on Whitefish Stage Road, this 3-bedroom, 2-bath log-style home offers privacy and convenience, just a short drive to downtown Whitefish. Step inside to a beautifully remodeled kitchen with top-of-the-line appliances and elegant finishes. The spacious living area, featuring a cozy wood stove and charming white interior, invites relaxation. The home boasts two upgraded bathrooms for comfort. Enjoy the large front deck or stargaze from the upstairs deck. The expansive yard is perfect for outdoor activities. Evenings around the firepit under soft lights create memorable campfires. Relax in the sauna and hot tub. The property includes five outbuildings, including a workshop, chicken coop, and a studio guest cabin with a kitchen and full bath. Features include a two-car garage, circular driveway, walk in pantry, cellar, and large laundry room. Great SHORT TERM RENTAL potential.
Zillow last checked: 8 hours ago
Listing updated: August 16, 2024 at 03:20pm
Listed by:
Annie Kim 406-260-8086,
National Parks Realty - Whitefish
Bought with:
Jade Stacy, RRE-RBS-LIC-87848
Windermere Real Estate Whitefish
Source: MRMLS,MLS#: 30026322
Facts & features
Interior
Bedrooms & bathrooms
- Bedrooms: 3
- Bathrooms: 2
- Full bathrooms: 2
Heating
- Electric, Forced Air, Gas, Hot Water, Propane, Wood Stove
Appliances
- Included: Dryer, Dishwasher, Microwave, Range, Refrigerator, Washer
- Laundry: Washer Hookup
Features
- Fireplace, Hot Tub/Spa, Open Floorplan, Sauna
- Basement: None
- Number of fireplaces: 1
Interior area
- Total interior livable area: 2,193 sqft
- Finished area below ground: 0
Property
Parking
- Total spaces: 2
- Parking features: Additional Parking, Circular Driveway, Garage, Garage Door Opener, RV Access/Parking
- Garage spaces: 2
Features
- Levels: Two
- Patio & porch: Deck, Porch, Balcony
- Exterior features: Balcony, Fire Pit, Garden, Hot Tub/Spa, Storage, Propane Tank - Owned
- Has spa: Yes
- Spa features: Hot Tub
- Fencing: None
- Has view: Yes
- View description: Mountain(s), Trees/Woods
Lot
- Size: 4.22 Acres
- Features: Back Yard, Front Yard, Garden, Landscaped, Wooded, Level
- Topography: Level
Details
- Additional structures: Barn(s), Poultry Coop, Shed(s), Workshop
- Parcel number: 07418517102110000
- Special conditions: Standard
Construction
Type & style
- Home type: SingleFamily
- Architectural style: Log Home
- Property subtype: Single Family Residence
Materials
- Log, Wood Siding
- Foundation: Poured
- Roof: Metal
Condition
- Updated/Remodeled
- New construction: No
- Year built: 1969
Utilities & green energy
- Sewer: Private Sewer, Septic Tank
- Water: Private
- Utilities for property: Electricity Connected, High Speed Internet Available, Propane
Community & neighborhood
Security
- Security features: Carbon Monoxide Detector(s), Smoke Detector(s)
Location
- Region: Whitefish
Other
Other facts
- Listing agreement: Exclusive Right To Sell
- Road surface type: Asphalt
Price history
| Date | Event | Price |
|---|---|---|
| 8/16/2024 | Sold | -- |
Source: | ||
| 7/24/2024 | Price change | $975,000-8.8%$445/sqft |
Source: | ||
| 5/24/2024 | Listed for sale | $1,069,000$487/sqft |
Source: | ||
| 7/3/2017 | Sold | -- |
Source: | ||
Public tax history
| Year | Property taxes | Tax assessment |
|---|---|---|
| 2024 | $2,457 +5.8% | $533,300 |
| 2023 | $2,322 +5.7% | $533,300 +49.7% |
| 2022 | $2,196 | $356,300 |
Find assessor info on the county website
Neighborhood: 59937
Nearby schools
GreatSchools rating
- 8/10L A Muldown SchoolGrades: PK-4Distance: 2.9 mi
- 7/10Whitefish Middle 5-8Grades: 5-8Distance: 3.5 mi
- 8/10Whitefish High SchoolGrades: 9-12Distance: 3.1 mi
