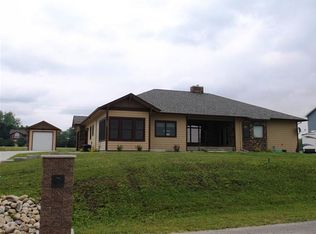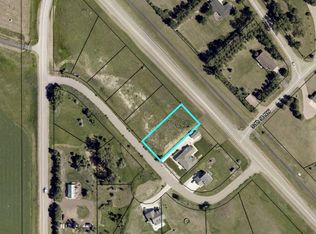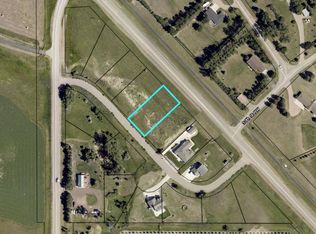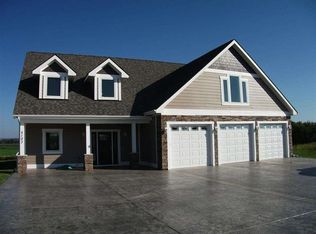Check out this Gorgeous Rural Minot Home! This Two-story boasts 5 bedroom 3.5 Bath and sits on a half acre lot. Features include Solid core wood doors and beautiful trim throughout, granite counter tops matching throughout. Gorgeous kitchen with gas range and island. Upstairs you will find 3 good sized bedrooms and laundry room conveniently located with primary rooms. Master suite has beautifully done jet tub and tiled shower combo with dual vanity. Plenty of storage throughout. Mud room on entry from garage, humidifier system on furnace, garage is finished and heated with floor drain, equipped with hot and cold water sink perfect for many North Dakota uses. Main floor bedroom/den makes the perfect office with half bath on main as well. Basement is finished with wet bar and beautiful gas fireplace, a good sized bedroom and work out room. Side yard has concrete pad parking for RV/Boat with electric plug-ins conveniently placed. No HOA regs to worry about keeping your toys at home. Irrigation system does entire yard with smart app controls via phone. Trex decking on front and back decks. Comes with large shed with concrete pad as well as playset ready for the kids. Property is located adjacent to walking/biking trails west of Minot. Amazing Area just minutes from town! Call an agent to schedule a showing today!
This property is off market, which means it's not currently listed for sale or rent on Zillow. This may be different from what's available on other websites or public sources.




