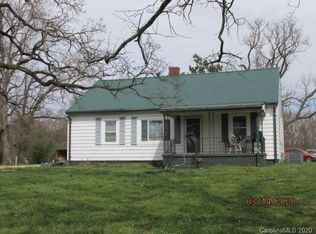Closed
$359,000
5000 Tite Rd, Stanfield, NC 28163
3beds
1,239sqft
Single Family Residence
Built in 1977
3.91 Acres Lot
$377,600 Zestimate®
$290/sqft
$1,392 Estimated rent
Home value
$377,600
$359,000 - $400,000
$1,392/mo
Zestimate® history
Loading...
Owner options
Explore your selling options
What's special
Charming home on 3.91 acres boasting lush fruit trees and a strawberry patch. Step onto the covered patio spanning 440 sq ft with a perennial flower bed out behind the patio, perfect for outdoor relaxation. Enjoy recent upgrades including grading, landscaping with drains (2019), and motion-sensor lighting around the perimeter (2018). Hardwood floors throughout with tile bathroom floors, the cozy living room features a custom fireplace rebuilt in 2018 with Emberstone Chimney, Granite kitchen bar, dishwasher 2022 and lighting under the cabinets in 2018. Discover the unfinished basement with a custom-built workshop, air filtration unit, and complete filtration system professionally installed. Additional upgrades include blown attic insulation, 200 amp electrical (2017), well pump replacement (2017), upgraded well fittings (2022), enclosed crawl space (2017), carport (2019), gutters/leaf filtering 2018/2019.
Don't miss the opportunity to call this meticulously maintained property home!
Zillow last checked: 8 hours ago
Listing updated: April 25, 2024 at 06:00pm
Listing Provided by:
Debbie Clontz Debbie@debbieclontzteam.com,
Debbie Clontz Real Estate LLC
Bought with:
Michelle Meachum
Lantern Realty & Development, LLC
Source: Canopy MLS as distributed by MLS GRID,MLS#: 4124646
Facts & features
Interior
Bedrooms & bathrooms
- Bedrooms: 3
- Bathrooms: 2
- Full bathrooms: 2
Primary bedroom
- Level: Main
Bedroom s
- Level: Main
Bedroom s
- Level: Main
Bathroom full
- Level: Main
Bathroom full
- Level: Main
Breakfast
- Level: Main
Family room
- Level: Main
Kitchen
- Level: Main
Heating
- Heat Pump
Cooling
- Central Air
Appliances
- Included: Dishwasher, Electric Range, Electric Water Heater, Microwave, Washer/Dryer, Water Softener
- Laundry: In Basement
Features
- Breakfast Bar
- Flooring: Tile, Wood
- Basement: Basement Garage Door,Basement Shop
- Attic: Pull Down Stairs
- Fireplace features: Family Room
Interior area
- Total structure area: 1,239
- Total interior livable area: 1,239 sqft
- Finished area above ground: 1,239
- Finished area below ground: 0
Property
Parking
- Total spaces: 602
- Parking features: Basement, Driveway
- Garage spaces: 2
- Carport spaces: 600
- Covered spaces: 602
- Has uncovered spaces: Yes
Features
- Levels: Multi/Split
- Patio & porch: Patio
Lot
- Size: 3.91 Acres
- Features: Orchard(s)
Details
- Additional structures: Shed(s)
- Additional parcels included: 556204809622
- Parcel number: 556204806639
- Zoning: RA40
- Special conditions: Standard
Construction
Type & style
- Home type: SingleFamily
- Property subtype: Single Family Residence
Materials
- Brick Partial, Vinyl
- Foundation: Crawl Space
- Roof: Composition
Condition
- New construction: No
- Year built: 1977
Utilities & green energy
- Sewer: Septic Installed
- Water: Well
Community & neighborhood
Location
- Region: Stanfield
- Subdivision: None
Other
Other facts
- Listing terms: Cash,Conventional
- Road surface type: Gravel, Paved
Price history
| Date | Event | Price |
|---|---|---|
| 4/25/2024 | Sold | $359,000$290/sqft |
Source: | ||
| 4/8/2024 | Pending sale | $359,000$290/sqft |
Source: | ||
| 4/5/2024 | Listed for sale | $359,000+290.2%$290/sqft |
Source: | ||
| 2/22/2006 | Sold | $92,000+10.1%$74/sqft |
Source: Public Record Report a problem | ||
| 10/12/2005 | Sold | $83,560$67/sqft |
Source: Public Record Report a problem | ||
Public tax history
| Year | Property taxes | Tax assessment |
|---|---|---|
| 2025 | $1,486 +22.1% | $235,845 +41.5% |
| 2024 | $1,217 | $166,707 |
| 2023 | $1,217 -6.2% | $166,707 |
Find assessor info on the county website
Neighborhood: 28163
Nearby schools
GreatSchools rating
- 6/10Stanfield Elementary SchoolGrades: K-5Distance: 4.2 mi
- 6/10West Stanly Middle SchoolGrades: 6-8Distance: 7.9 mi
- 5/10West Stanly High SchoolGrades: 9-12Distance: 8.6 mi
Schools provided by the listing agent
- Elementary: Stanfield
- Middle: West Stanly
- High: West Stanly
Source: Canopy MLS as distributed by MLS GRID. This data may not be complete. We recommend contacting the local school district to confirm school assignments for this home.
Get pre-qualified for a loan
At Zillow Home Loans, we can pre-qualify you in as little as 5 minutes with no impact to your credit score.An equal housing lender. NMLS #10287.
