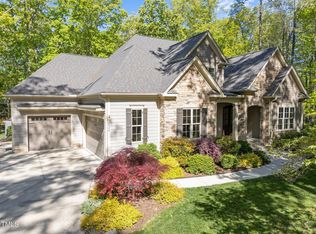Beautiful Theys Road is still horse country with lovely rolling hills and winding roads that bring you to this flat 1.11 acre homeplace. Close to Lake Wheeler, Historic Yates Mill Pond, NCSU, Cary shopping, restaurants and schools.
This property is off market, which means it's not currently listed for sale or rent on Zillow. This may be different from what's available on other websites or public sources.
