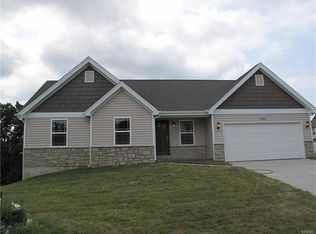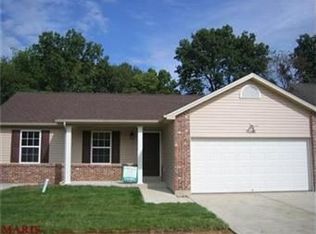Atrium Ranch at end of cul de sac with a panoramic view, Very open floor plan with vaulted ceilings, fireplace breakfast bar, wall of windows across back of home. Main floor laundry, deluxe master suite, all large bedrooms. Finished walkout lower level with 4th BR, 3rd full bath and large family rec rooms with built in bookcase entertainment area. Large storage area with built in shelving, 2 car garage, level driveway. 27'x12' deck plus large patio area with stone wall.
This property is off market, which means it's not currently listed for sale or rent on Zillow. This may be different from what's available on other websites or public sources.

