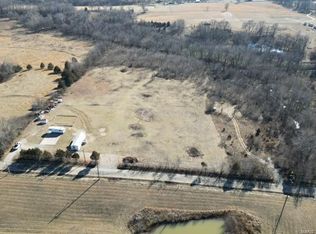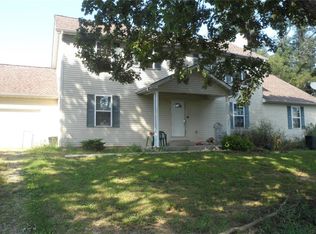Closed
Listing Provided by:
Eric M Kofron 573-631-8598,
Midwest Real Estate,
Danielle K Burchard 573-747-6158,
Midwest Real Estate
Bought with: Neustart Realty Group
Price Unknown
5000 Sugar Grove Rd, Farmington, MO 63640
4beds
4,115sqft
Single Family Residence
Built in 2005
5.46 Acres Lot
$489,800 Zestimate®
$--/sqft
$2,404 Estimated rent
Home value
$489,800
$338,000 - $705,000
$2,404/mo
Zestimate® history
Loading...
Owner options
Explore your selling options
What's special
From the time you drive past the pond, and pull into the driveway, you will fall in love! Walk into the 2-story entry foyer and take it all in. With 4,115 square feet of living space, there is plenty of room to spread out. Three bedrooms and a very large full bath upstairs, and a Master Suite on the main level. The kitchen and dining area will catch your eye immediately! Custom cabinetry, with a huge center island and breakfast bar. There is a sink along the wall and in the island for those big family get togethers. Separate laundry room on the main floor, with closets and storage in abundance. The full walkout basement gives you many options. It is roughed in for a full bathroom and a kitchenette, has egress windows if you need more bedrooms, and is wired and setup for a whole home generator. The three car, oversized garage will hold all of your toys, and keep your cars dry. All of this, sitting on a beautiful 5.46 acres in Farmington School District.
Zillow last checked: 8 hours ago
Listing updated: May 06, 2025 at 07:08am
Listing Provided by:
Eric M Kofron 573-631-8598,
Midwest Real Estate,
Danielle K Burchard 573-747-6158,
Midwest Real Estate
Bought with:
Cort A Dietz, 2013013345
Neustart Realty Group
Nicholas Walters, 2022021227
Neustart Realty Group
Source: MARIS,MLS#: 23064817 Originating MLS: Mineral Area Board of REALTORS
Originating MLS: Mineral Area Board of REALTORS
Facts & features
Interior
Bedrooms & bathrooms
- Bedrooms: 4
- Bathrooms: 3
- Full bathrooms: 2
- 1/2 bathrooms: 1
- Main level bathrooms: 2
- Main level bedrooms: 1
Heating
- Electric, Forced Air, Zoned
Cooling
- Ceiling Fan(s), Central Air, Electric, Dual, Zoned
Appliances
- Included: Dishwasher, Disposal, Electric Cooktop, Microwave, Refrigerator, Trash Compactor, Oven, Water Softener, Water Softener Rented, Electric Water Heater
- Laundry: Main Level
Features
- Cathedral Ceiling(s), Vaulted Ceiling(s), Breakfast Bar, Kitchen Island, Custom Cabinetry, Pantry, Solid Surface Countertop(s), Two Story Entrance Foyer, Double Vanity, Tub
- Flooring: Hardwood
- Basement: Full,Sump Pump,Unfinished,Walk-Out Access
- Has fireplace: No
Interior area
- Total structure area: 4,115
- Total interior livable area: 4,115 sqft
- Finished area above ground: 3,287
- Finished area below ground: 1,172
Property
Parking
- Total spaces: 3
- Parking features: Attached, Circular Driveway, Garage, Garage Door Opener, Oversized
- Attached garage spaces: 3
- Has uncovered spaces: Yes
Features
- Levels: Two
- Patio & porch: Deck, Patio, Covered
- Pool features: Above Ground
- Waterfront features: Waterfront
Lot
- Size: 5.46 Acres
- Dimensions: 5.46 acres
- Features: Waterfront
Details
- Parcel number: 104019000000026.02
- Special conditions: Standard
Construction
Type & style
- Home type: SingleFamily
- Architectural style: Other
- Property subtype: Single Family Residence
Materials
- Vinyl Siding
Condition
- Year built: 2005
Utilities & green energy
- Sewer: Septic Tank
- Water: Well
Community & neighborhood
Location
- Region: Farmington
Other
Other facts
- Listing terms: Cash,Conventional,Other
- Ownership: Private
- Road surface type: Gravel
Price history
| Date | Event | Price |
|---|---|---|
| 9/6/2024 | Sold | -- |
Source: | ||
| 8/12/2024 | Contingent | $499,900$121/sqft |
Source: | ||
| 7/12/2024 | Price change | $499,900-2%$121/sqft |
Source: | ||
| 6/27/2024 | Listed for sale | $509,900$124/sqft |
Source: | ||
| 4/9/2024 | Contingent | $509,900$124/sqft |
Source: | ||
Public tax history
| Year | Property taxes | Tax assessment |
|---|---|---|
| 2024 | $2,587 +1.8% | $52,510 +1.9% |
| 2023 | $2,542 -0.2% | $51,520 |
| 2022 | $2,547 +0.3% | $51,520 |
Find assessor info on the county website
Neighborhood: 63640
Nearby schools
GreatSchools rating
- 4/10Jefferson Elementary SchoolGrades: 1-4Distance: 1.2 mi
- 6/10Farmington Middle SchoolGrades: 7-8Distance: 2.6 mi
- 5/10Farmington Sr. High SchoolGrades: 9-12Distance: 2.7 mi
Schools provided by the listing agent
- Elementary: Farmington R-Vii
- Middle: Farmington Middle
- High: Farmington Sr. High
Source: MARIS. This data may not be complete. We recommend contacting the local school district to confirm school assignments for this home.
Get a cash offer in 3 minutes
Find out how much your home could sell for in as little as 3 minutes with a no-obligation cash offer.
Estimated market value$489,800
Get a cash offer in 3 minutes
Find out how much your home could sell for in as little as 3 minutes with a no-obligation cash offer.
Estimated market value
$489,800

