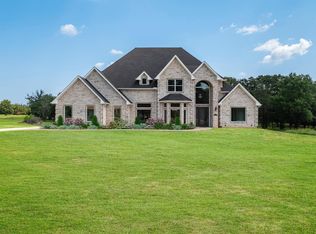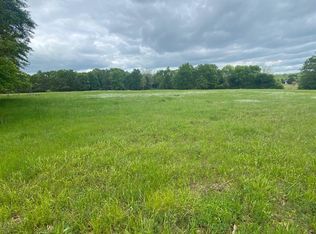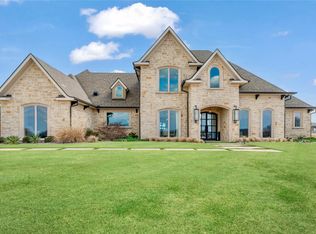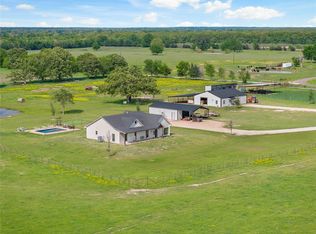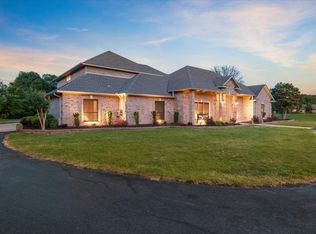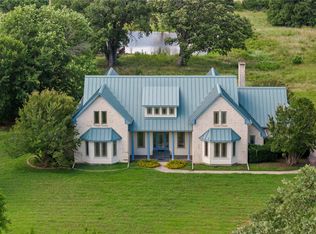This 54-acre farm and ranch is set up and ready for livestock, hunting, and country living just 2.5 miles from Paris Texas on a quiet county road.
The home, pool, clubhouse, and sports court sit on 3 acres of beautifully maintained lawn, surrounded by open pasture, barns, and a 1.5-acre stocked pond and floodable duck slough for hunting.
The 4-bedroom, 4.5-bathroom home was redone in 2021. Every bedroom has its own private bathroom and walk-in closet. The living spaces have great views of the back patio, pool, and pasture.
The kitchen is built for entertaining, with a huge island and breakfast bar, proofing drawers, an ice maker, and an induction range with a double oven. The dining room is extra long, giving you plenty of space to host.
The yard is set up to enjoy, with a deep pool that has a spa, waterslide, and diving board, patio, and sprinkler system, all updated in 2022.
The detached three-car garage, breezeway, and carport at the clubhouse give you tons of covered parking. The clubhouse is fully finished out, heated, and cooled, with a full bathroom. It’s a great space for a media room, gym, office, guest quarters, or recreation.
The full-size sports court is surfaced with court tile, making it easier on your joints and playable even when wet. It’s set up for basketball, tennis, volleyball, and pickleball, with lighting and landscaping around it.
For animals, there’s a covered and fenced dog kennel, a horse shelter with a concrete floor, and a large 1,200 sq. ft. three-sided barn with electricity, water, and an attached 1,845 sq. ft. lean-to.
This beautiful homeplace is waiting for you!
For sale
Price cut: $65K (10/10)
$1,600,000
5000 Stillhouse Rd, Paris, TX 75462
4beds
3,837sqft
Est.:
Farm, Single Family Residence
Built in 2005
54 Acres Lot
$-- Zestimate®
$417/sqft
$-- HOA
What's special
Open pastureDetached three-car garageIce makerProofing drawers
- 265 days |
- 610 |
- 48 |
Zillow last checked: 8 hours ago
Listing updated: October 28, 2025 at 12:27pm
Listed by:
Leah Rolen 0478844 972-599-7000,
Keller Williams Legacy 972-599-7000
Source: NTREIS,MLS#: 20901258
Tour with a local agent
Facts & features
Interior
Bedrooms & bathrooms
- Bedrooms: 4
- Bathrooms: 5
- Full bathrooms: 4
- 1/2 bathrooms: 1
Primary bedroom
- Features: Closet Cabinetry, Dual Sinks, Double Vanity, En Suite Bathroom, Fireplace, Garden Tub/Roman Tub, Linen Closet, Sitting Area in Primary, Separate Shower, Walk-In Closet(s)
- Level: First
- Dimensions: 19 x 21
Bedroom
- Features: Closet Cabinetry, Ceiling Fan(s), En Suite Bathroom, Walk-In Closet(s)
- Level: First
- Dimensions: 12 x 15
Bedroom
- Features: Closet Cabinetry, Ceiling Fan(s), En Suite Bathroom, Walk-In Closet(s)
- Level: First
- Dimensions: 12 x 15
Bedroom
- Features: Closet Cabinetry, Ceiling Fan(s), En Suite Bathroom, Walk-In Closet(s)
- Level: First
- Dimensions: 18 x 13
Primary bathroom
- Features: Built-in Features, Closet Cabinetry, Dual Sinks, Double Vanity, En Suite Bathroom, Granite Counters, Garden Tub/Roman Tub, Linen Closet, Stone Counters, Sitting Area in Primary
- Level: First
- Dimensions: 17 x 11
Breakfast room nook
- Level: First
- Dimensions: 11 x 11
Dining room
- Level: First
- Dimensions: 24 x 11
Other
- Features: Built-in Features, En Suite Bathroom, Separate Shower
- Level: First
- Dimensions: 6 x 11
Other
- Features: Built-in Features, En Suite Bathroom, Stone Counters, Separate Shower
- Level: First
- Dimensions: 13 x 19
Other
- Features: Built-in Features, En Suite Bathroom, Granite Counters, Separate Shower
- Level: First
- Dimensions: 13 x 16
Half bath
- Features: Granite Counters
- Level: First
- Dimensions: 7 x 7
Kitchen
- Features: Breakfast Bar, Built-in Features, Eat-in Kitchen, Granite Counters, Kitchen Island, Pantry, Stone Counters, Solid Surface Counters, Walk-In Pantry
- Level: First
- Dimensions: 19 x 16
Laundry
- Features: Built-in Features, Granite Counters, Stone Counters, Utility Sink
- Level: First
- Dimensions: 10 x 14
Living room
- Features: Ceiling Fan(s), Fireplace
- Level: First
- Dimensions: 25 x 17
Living room
- Level: First
- Dimensions: 12 x 16
Office
- Features: Built-in Features
- Level: First
- Dimensions: 4 x 6
Heating
- Central, Electric
Cooling
- Central Air, Electric
Appliances
- Included: Convection Oven, Double Oven, Dishwasher, Electric Range, Disposal, Ice Maker, Microwave, Refrigerator, Warming Drawer
- Laundry: Common Area, Washer Hookup, Electric Dryer Hookup, Laundry in Utility Room
Features
- Built-in Features, Chandelier, Decorative/Designer Lighting Fixtures, Double Vanity, Eat-in Kitchen, Granite Counters, Kitchen Island, Open Floorplan, Pantry, Vaulted Ceiling(s), Walk-In Closet(s), Wired for Sound
- Flooring: Luxury Vinyl Plank
- Windows: Window Coverings
- Has basement: No
- Number of fireplaces: 3
- Fireplace features: Bedroom, Decorative, Den, Electric, Family Room, Gas, Gas Log, Gas Starter, Living Room, Primary Bedroom, Outside, Raised Hearth, Stone
Interior area
- Total interior livable area: 3,837 sqft
Video & virtual tour
Property
Parking
- Total spaces: 7
- Parking features: Attached Carport, Additional Parking, Circular Driveway, Concrete, Covered, Carport, Door-Multi, Drive Through, Detached Carport, Driveway, Enclosed, Garage, Golf Cart Garage, Garage Door Opener, Guest, Kitchen Level, On Site, Open, Other, Outside
- Attached garage spaces: 3
- Carport spaces: 4
- Covered spaces: 7
- Has uncovered spaces: Yes
Features
- Levels: One
- Stories: 1
- Patio & porch: Rear Porch, Patio, Covered
- Exterior features: Basketball Court, Courtyard, Dock, Dog Run, Kennel, Lighting, Private Yard, Rain Gutters, Storage, Sport Court, Tennis Court(s)
- Has private pool: Yes
- Pool features: Diving Board, Fenced, Gunite, In Ground, Outdoor Pool, Pool, Private, Pool Sweep, Pool/Spa Combo, Salt Water
- Fencing: Barbed Wire,Back Yard,Cross Fenced,Fenced,Metal,Partial Cross,Perimeter,Partial,Pipe
Lot
- Size: 54 Acres
- Dimensions: 1309 x 2029
- Features: Acreage, Agricultural, Back Yard, Cleared, Backs to Greenbelt/Park, Greenbelt, Hardwood Trees, Lawn, Landscaped, Pasture, Pond on Lot, Rolling Slope, Sloped, Sprinkler System, Few Trees
- Topography: Hill
- Residential vegetation: Cleared, Grassed, Partially Wooded
Details
- Additional structures: Other, RV/Boat Storage, Barn(s), Stable(s)
- Parcel number: 50065
- Other equipment: Negotiable
- Horses can be raised: Yes
- Horse amenities: Barn, Hay Storage, Stable(s)
Construction
Type & style
- Home type: SingleFamily
- Architectural style: Contemporary/Modern,Modern,Prairie,Ranch,Traditional,Detached,Farmhouse
- Property subtype: Farm, Single Family Residence
Materials
- Board & Batten Siding, Brick, Other
- Foundation: Slab
- Roof: Composition
Condition
- Year built: 2005
Utilities & green energy
- Sewer: Septic Tank
- Water: Community/Coop, Rural
- Utilities for property: Electricity Available, Electricity Connected, Propane, None, Septic Available, Separate Meters, Underground Utilities, Water Available
Community & HOA
Community
- Security: Security System Owned, Security System, Smoke Detector(s)
- Subdivision: A6
HOA
- Has HOA: No
Location
- Region: Paris
Financial & listing details
- Price per square foot: $417/sqft
- Tax assessed value: $1,078,000
- Annual tax amount: $19,212
- Date on market: 4/12/2025
- Cumulative days on market: 258 days
- Listing terms: Cash,Conventional,See Agent,VA Loan
- Exclusions: portable storage container, and overhead feed bin
- Acres allowed for irrigation: 1
- Electric utility on property: Yes
- Road surface type: Asphalt
Estimated market value
Not available
Estimated sales range
Not available
$5,010/mo
Price history
Price history
| Date | Event | Price |
|---|---|---|
| 10/10/2025 | Price change | $1,600,000-3.9%$417/sqft |
Source: NTREIS #20901258 Report a problem | ||
| 7/26/2025 | Price change | $1,665,000-4.9%$434/sqft |
Source: | ||
| 6/24/2025 | Price change | $1,750,000-7.9%$456/sqft |
Source: | ||
| 5/29/2025 | Price change | $1,900,000-5%$495/sqft |
Source: | ||
| 4/12/2025 | Listed for sale | $1,999,999$521/sqft |
Source: NTREIS #20901258 Report a problem | ||
Public tax history
Public tax history
| Year | Property taxes | Tax assessment |
|---|---|---|
| 2024 | $13,784 +5.9% | $1,078,000 +10.3% |
| 2023 | $13,015 -7.2% | $977,060 +6.6% |
| 2022 | $14,032 +54% | $916,590 +54.9% |
Find assessor info on the county website
BuyAbility℠ payment
Est. payment
$9,787/mo
Principal & interest
$7960
Property taxes
$1267
Home insurance
$560
Climate risks
Neighborhood: 75462
Nearby schools
GreatSchools rating
- NACecil Everett Elementary SchoolGrades: 2-3Distance: 1.8 mi
- 5/10Frank Stone Middle SchoolGrades: 6-8Distance: 2 mi
- 6/10North Lamar High SchoolGrades: 9-12Distance: 2 mi
Schools provided by the listing agent
- Elementary: Higgins
- Middle: Stone
- High: Northlamar
- District: North Lamar ISD
Source: NTREIS. This data may not be complete. We recommend contacting the local school district to confirm school assignments for this home.
- Loading
- Loading
