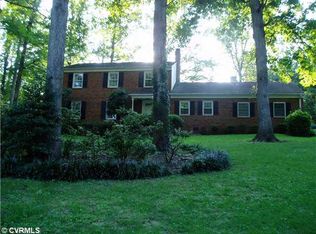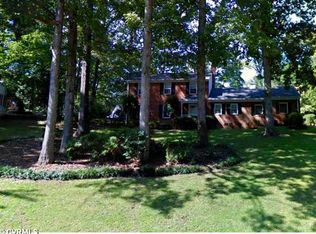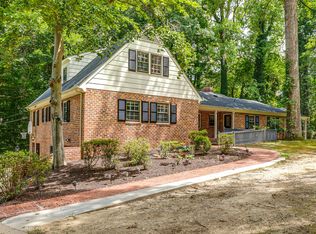Sold for $426,000
$426,000
5000 Southmoor Rd, North Chesterfield, VA 23234
4beds
3,500sqft
Single Family Residence
Built in 1967
0.71 Acres Lot
$431,600 Zestimate®
$122/sqft
$3,208 Estimated rent
Home value
$431,600
$401,000 - $462,000
$3,208/mo
Zestimate® history
Loading...
Owner options
Explore your selling options
What's special
Welcome to this timeless, custom-built all-brick Colonial home lovingly maintained by its original owners. Nestled among mature plantings, on a beautiful 0.7 acre private lot with a creek, this 4-bedroom, 3.5-bath home offers the perfect blend of classic character and quality construction.
Step inside to find solid hardwood floors, elegant crown moldings, and two cozy brick, wood & gas burning fireplaces in both the family room (with a wood stove) and the downstairs basement bonus room. The heart of the home flows from the spacious and open eat in kitchen opening to the three-season porch, ideal for morning coffee or relaxing evenings overlooking the lush backyard...and opens to the large deck! The formal dining room and living rooms are well sized, sunny and have a wonderful flow for entertaining. Don't miss the first floor full bath connecting to a privately situated bedroom or a perfect tucked away home office/study...also could be a great crafting or play room. This home offers so much versatility for your family needs. Upstairs features hardwood flooring, a generously sized primary bedroom with a huge walk-in closet, en suite bathroom and two additional closets! You will love the convenient laundry chute to the first floor laundry room! There are three additional bedrooms, all well sized and a hall bathroom completing the 2nd floor. The walk out basement space has a utility room, half bath and a large finished room with a gas fireplace, bring your ideas for this coveted bonus area! There are two direct entry doors from the basement to the two car, side entry garage providing extra space for storage or a workshop area. This well loved and well built home has endless potential, bring your creative ideas and TLC but don't miss this chance to make it your custom home in a convenient and well established neighborhood.
Zillow last checked: 8 hours ago
Listing updated: May 16, 2025 at 05:22pm
Listed by:
Annette Bashensky 804-536-9936,
ERA Woody Hogg & Assoc,
Wayne Isbell 804-405-2325,
Fine Creek Realty
Bought with:
Patrick Judy, 0225255098
The Hogan Group Real Estate
Source: CVRMLS,MLS#: 2510339 Originating MLS: Central Virginia Regional MLS
Originating MLS: Central Virginia Regional MLS
Facts & features
Interior
Bedrooms & bathrooms
- Bedrooms: 4
- Bathrooms: 4
- Full bathrooms: 3
- 1/2 bathrooms: 1
Other
- Description: Shower
- Level: First
Other
- Description: Tub & Shower
- Level: Second
Half bath
- Level: Basement
Heating
- Electric, Heat Pump
Cooling
- Central Air
Appliances
- Included: Built-In Oven, Cooktop, Double Oven, Dryer, Dishwasher, Electric Cooking, Electric Water Heater, Microwave, Range, Refrigerator, Smooth Cooktop, Washer
- Laundry: Washer Hookup, Dryer Hookup
Features
- Ceiling Fan(s), Separate/Formal Dining Room, Eat-in Kitchen, Fireplace, Laminate Counters, Bath in Primary Bedroom, Walk-In Closet(s)
- Flooring: Ceramic Tile, Partially Carpeted, Vinyl, Wood
- Doors: Sliding Doors
- Basement: Garage Access,Partial,Walk-Out Access
- Attic: Floored,Pull Down Stairs
- Number of fireplaces: 2
- Fireplace features: Gas, Masonry, Wood Burning
Interior area
- Total interior livable area: 3,500 sqft
- Finished area above ground: 2,828
- Finished area below ground: 672
Property
Parking
- Total spaces: 2
- Parking features: Attached, Basement, Direct Access, Driveway, Garage, Oversized, Paved, Garage Faces Rear, Two Spaces, Garage Faces Side
- Attached garage spaces: 2
- Has uncovered spaces: Yes
Features
- Levels: Two
- Stories: 2
- Patio & porch: Deck
- Exterior features: Deck, Paved Driveway
- Pool features: None
- Fencing: None
Lot
- Size: 0.71 Acres
Details
- Parcel number: 784690095100000
- Zoning description: R15
Construction
Type & style
- Home type: SingleFamily
- Architectural style: Colonial,Two Story
- Property subtype: Single Family Residence
Materials
- Brick, Frame
- Roof: Shingle
Condition
- Resale
- New construction: No
- Year built: 1967
Utilities & green energy
- Sewer: Public Sewer
- Water: Public
Community & neighborhood
Security
- Security features: Security System
Location
- Region: North Chesterfield
- Subdivision: Meadowbrook
Other
Other facts
- Ownership: Individuals
- Ownership type: Sole Proprietor
Price history
| Date | Event | Price |
|---|---|---|
| 5/15/2025 | Sold | $426,000+1.7%$122/sqft |
Source: | ||
| 4/21/2025 | Pending sale | $419,000$120/sqft |
Source: | ||
| 4/17/2025 | Listed for sale | $419,000$120/sqft |
Source: | ||
Public tax history
| Year | Property taxes | Tax assessment |
|---|---|---|
| 2025 | $3,879 +6% | $435,800 +7.2% |
| 2024 | $3,659 +6.6% | $406,500 +7.7% |
| 2023 | $3,433 +7.8% | $377,300 +9% |
Find assessor info on the county website
Neighborhood: 23234
Nearby schools
GreatSchools rating
- 4/10Falling Creek Elementary SchoolGrades: PK-5Distance: 0.4 mi
- 2/10Falling Creek Middle SchoolGrades: 6-8Distance: 0.5 mi
- 1/10Meadowbrook High SchoolGrades: 9-12Distance: 1.7 mi
Schools provided by the listing agent
- Elementary: Falling Creek
- Middle: Falling Creek
- High: Meadowbrook
Source: CVRMLS. This data may not be complete. We recommend contacting the local school district to confirm school assignments for this home.
Get a cash offer in 3 minutes
Find out how much your home could sell for in as little as 3 minutes with a no-obligation cash offer.
Estimated market value$431,600
Get a cash offer in 3 minutes
Find out how much your home could sell for in as little as 3 minutes with a no-obligation cash offer.
Estimated market value
$431,600


