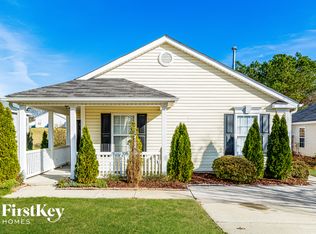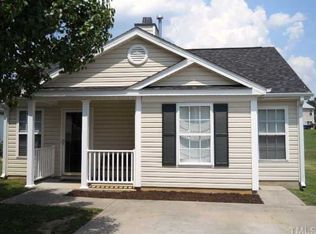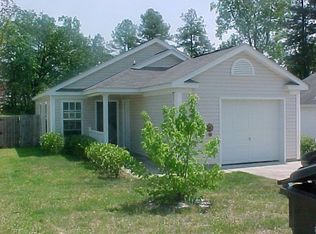Sold for $295,000
$295,000
5000 Silverdene St, Raleigh, NC 27616
3beds
1,131sqft
Single Family Residence, Residential
Built in 1999
6,534 Square Feet Lot
$292,600 Zestimate®
$261/sqft
$1,710 Estimated rent
Home value
$292,600
Estimated sales range
Not available
$1,710/mo
Zestimate® history
Loading...
Owner options
Explore your selling options
What's special
Welcome to the perfect blend of comfort, style, and location—right here in Raleigh. Just minutes to Buffaloe Road Athletic Park and the shops and restaurants at Triangle Town Center, this move-in ready home puts you close to everything, with thoughtful upgrades throughout. Step inside to vaulted ceilings, a bright open layout, and low-maintenance LVP flooring in the main living space. The eat-in kitchen features granite counters, stainless steel appliances—including a brand-new oven—and plenty of room to gather, cook, and connect. Both bathrooms have been tastefully updated, and the fresh paint and new carpet make the whole home feel like new. Outside, enjoy your morning coffee on the front porch, grill out on the spacious back deck, or just relax in the large, private backyard that doesn't back directly to neighbors. Bonus: a new roof, gutters, and extra storage—both attached and in the backyard shed—mean all the practical boxes are checked, too. If you're looking for a stylish, low-maintenance home in a super convenient spot, this one's absolutely worth a look.
Zillow last checked: 8 hours ago
Listing updated: October 28, 2025 at 01:08am
Listed by:
Chuck Belden 919-830-7431,
Relevate Real Estate Inc.,
Blaize Madison Dahlgren 252-876-1342,
Relevate Real Estate Inc.
Bought with:
Christine Nguyen, 243732
Relevate Real Estate Inc.
Cam La, 292998
Relevate Real Estate Inc.
Source: Doorify MLS,MLS#: 10108361
Facts & features
Interior
Bedrooms & bathrooms
- Bedrooms: 3
- Bathrooms: 2
- Full bathrooms: 2
Heating
- Forced Air, Natural Gas
Cooling
- Central Air
Appliances
- Included: Dishwasher, Electric Cooktop, Electric Range, Gas Water Heater, Microwave
- Laundry: Main Level
Features
- Bathtub/Shower Combination, Ceiling Fan(s), Eat-in Kitchen, Granite Counters, High Ceilings, High Speed Internet, Open Floorplan, Pantry, Master Downstairs, Vaulted Ceiling(s)
- Flooring: Carpet, Laminate, Tile
- Has fireplace: No
Interior area
- Total structure area: 1,131
- Total interior livable area: 1,131 sqft
- Finished area above ground: 1,131
- Finished area below ground: 0
Property
Parking
- Total spaces: 2
- Parking features: Concrete, Driveway
- Uncovered spaces: 2
Features
- Levels: One
- Stories: 1
- Patio & porch: Deck, Front Porch, Porch
- Has view: Yes
Lot
- Size: 6,534 sqft
- Features: Back Yard, Front Yard, Landscaped
Details
- Parcel number: 1736220956
- Special conditions: Standard
Construction
Type & style
- Home type: SingleFamily
- Architectural style: Ranch
- Property subtype: Single Family Residence, Residential
Materials
- Vinyl Siding
- Foundation: Slab
- Roof: Shingle
Condition
- New construction: No
- Year built: 1999
Utilities & green energy
- Sewer: Public Sewer
- Water: Public
Community & neighborhood
Location
- Region: Raleigh
- Subdivision: Ansleigh
HOA & financial
HOA
- Has HOA: Yes
- HOA fee: $145 annually
- Services included: Maintenance Grounds
Price history
| Date | Event | Price |
|---|---|---|
| 9/8/2025 | Sold | $295,000-1.7%$261/sqft |
Source: | ||
| 8/9/2025 | Pending sale | $299,999$265/sqft |
Source: | ||
| 7/22/2025 | Price change | $299,999-6.3%$265/sqft |
Source: | ||
| 7/11/2025 | Listed for sale | $320,000$283/sqft |
Source: | ||
| 2/22/2022 | Sold | $320,000+6.7%$283/sqft |
Source: | ||
Public tax history
| Year | Property taxes | Tax assessment |
|---|---|---|
| 2025 | $2,726 +0.4% | $310,271 |
| 2024 | $2,715 +50.7% | $310,271 +89.9% |
| 2023 | $1,801 +7.6% | $163,416 |
Find assessor info on the county website
Neighborhood: Northeast Raleigh
Nearby schools
GreatSchools rating
- 6/10Sanford Creek ElementaryGrades: PK-5Distance: 7.7 mi
- 2/10River Bend MiddleGrades: 6-8Distance: 1.7 mi
- 6/10Rolesville High SchoolGrades: 9-12Distance: 7.6 mi
Schools provided by the listing agent
- Elementary: Wake - Durant Road
- Middle: Wake - River Bend
- High: Wake - Rolesville
Source: Doorify MLS. This data may not be complete. We recommend contacting the local school district to confirm school assignments for this home.
Get a cash offer in 3 minutes
Find out how much your home could sell for in as little as 3 minutes with a no-obligation cash offer.
Estimated market value$292,600
Get a cash offer in 3 minutes
Find out how much your home could sell for in as little as 3 minutes with a no-obligation cash offer.
Estimated market value
$292,600


