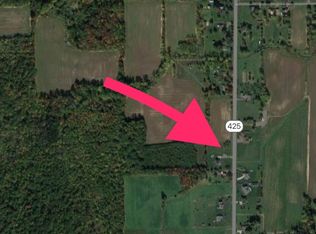Closed
$560,000
5000 Shawnee Rd, Sanborn, NY 14132
4beds
2,013sqft
Single Family Residence
Built in 2011
1 Acres Lot
$585,300 Zestimate®
$278/sqft
$2,839 Estimated rent
Home value
$585,300
$515,000 - $661,000
$2,839/mo
Zestimate® history
Loading...
Owner options
Explore your selling options
What's special
Welcome to this beautifully designed 5-bedroom, 3.5-bath home nestled on a serene 1-acre lot in the highly sought-after Starpoint School District with upgraded features throughout. Impressive 2-Story Front Entryway sets the tone for this spacious and inviting home and leads to a fully applianced eat-in kitchen with loads of cabinets, gorgeous granite countertops, subway tile backsplash, center island with seating, pot filler faucet over the stove, coffee bar with beverage chiller and an amazing walk-in pantry! The Great room is complete with fireplace and lots of natural light. Large office area is ideal for working from home or a quiet study area and a beautifully refreshed half bath with updated fixtures completes the first floor. Second floor includes a convenient laundry area, 4 nice sized bedrooms with plenty of light and abundant closet space. Main bath with deep tub, tile surround and granite topped vanity. Primary ensuite with walk-in closet, a spectacular bathroom offering a soaking tub, standup-shower with tile surround, granite topped vanity with dual sink, a huge linen closet and a French door leading to your own private balcony- perfect for enjoying peaceful mornings or evenings! Partially finished basement includes a versatile space featuring extra-tall ceilings, an egress window, and is perfect for a rec/play/media room, guest/TV room and had additional storage. Bonus- Radiant floor heat in kitchen, hallway and primary ensuite! Rocking chair style front stamped concrete porch, doublewide concrete driveway, attached garage, central air and tankless hot water system- new in 2024. Backyard offers plenty of space to garden and enjoy outdoor activities with a firepit area and stamped concrete patio. Easy backyard access through kitchen. Enhanced curb appeal with stone and vinyl exterior. This is the one you have been waiting for! Square footage professionally measured by photographer using cubicasa. Showings begin Sat 4/12 at 11am! Open House Saturday 4/12 from 12-2pm AND Open house Sunday 4/13 1-3pm. Offers to be in by Thursday 4/17 at 12pm.
Zillow last checked: 8 hours ago
Listing updated: June 26, 2025 at 05:53am
Listed by:
Jennifer E Manz 716-984-7891,
Keller Williams Realty WNY
Bought with:
Shannon Hopkins, 10401270004
HUNT Real Estate Corporation
Source: NYSAMLSs,MLS#: B1598524 Originating MLS: Buffalo
Originating MLS: Buffalo
Facts & features
Interior
Bedrooms & bathrooms
- Bedrooms: 4
- Bathrooms: 3
- Full bathrooms: 2
- 1/2 bathrooms: 1
- Main level bathrooms: 1
Heating
- Propane, Zoned, Forced Air, Radiant
Cooling
- Zoned, Central Air
Appliances
- Included: Dryer, Dishwasher, Free-Standing Range, Microwave, Oven, Propane Water Heater, Refrigerator, Washer
- Laundry: Upper Level
Features
- Central Vacuum, Den, Entrance Foyer, Eat-in Kitchen, Separate/Formal Living Room, Home Office, Pantry, Natural Woodwork, Bath in Primary Bedroom
- Flooring: Carpet, Hardwood, Luxury Vinyl, Tile, Varies
- Basement: Egress Windows,Full,Finished,Sump Pump
- Number of fireplaces: 1
Interior area
- Total structure area: 2,013
- Total interior livable area: 2,013 sqft
Property
Parking
- Total spaces: 2.5
- Parking features: Attached, Electricity, Garage, Storage, Driveway, Garage Door Opener
- Attached garage spaces: 2.5
Features
- Levels: Two
- Stories: 2
- Patio & porch: Balcony, Covered, Patio, Porch
- Exterior features: Balcony, Concrete Driveway, Patio, Propane Tank - Leased
Lot
- Size: 1 Acres
- Dimensions: 150 x 300
- Features: Rectangular, Rectangular Lot, Residential Lot
Details
- Parcel number: 2920001050000002071000
- Special conditions: Standard
Construction
Type & style
- Home type: SingleFamily
- Architectural style: Colonial,Two Story
- Property subtype: Single Family Residence
Materials
- Stone, Vinyl Siding, Copper Plumbing
- Foundation: Poured
- Roof: Architectural,Shingle
Condition
- Resale
- Year built: 2011
Utilities & green energy
- Electric: Circuit Breakers
- Sewer: Septic Tank
- Water: Connected, Public
- Utilities for property: Water Connected
Community & neighborhood
Location
- Region: Sanborn
- Subdivision: Town/Cambria
Other
Other facts
- Listing terms: Cash,Conventional
Price history
| Date | Event | Price |
|---|---|---|
| 6/20/2025 | Sold | $560,000+8.8%$278/sqft |
Source: | ||
| 4/18/2025 | Pending sale | $514,900$256/sqft |
Source: | ||
| 4/9/2025 | Listed for sale | $514,900+22.6%$256/sqft |
Source: | ||
| 10/15/2021 | Sold | $420,000-2.3%$209/sqft |
Source: | ||
| 8/19/2021 | Pending sale | $429,900$214/sqft |
Source: | ||
Public tax history
| Year | Property taxes | Tax assessment |
|---|---|---|
| 2024 | -- | $465,000 +5% |
| 2023 | -- | $442,800 +34.2% |
| 2022 | -- | $329,900 |
Find assessor info on the county website
Neighborhood: 14132
Nearby schools
GreatSchools rating
- NAFricano Primary SchoolGrades: K-2Distance: 3.6 mi
- 7/10Starpoint Middle SchoolGrades: 6-8Distance: 3.6 mi
- 9/10Starpoint High SchoolGrades: 9-12Distance: 3.6 mi
Schools provided by the listing agent
- Middle: Starpoint Middle
- High: Starpoint High
- District: Starpoint
Source: NYSAMLSs. This data may not be complete. We recommend contacting the local school district to confirm school assignments for this home.
