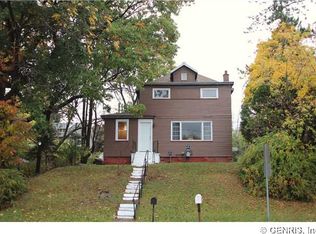Updated and ready to go, this Lake Ontario Community (driveway is on Washington Ave) home is ready to move in. Located just steps away from Windsor Beach, enjoy the summers in the sand and water. Great place for kids to play (grown ups too!). This 3 bedroom 2 full bath home has many updates. Laminate and tile flooring 2014, Master Bed/Bath remodel 2015, full tear off roof new gutters and downspouts 2015, energy efficient furnace and central air conditioning 2016, glass block basement windows 2011, kitchen remodel 2017,water heater 2018 and new bow window 2018. The interior is fresh and well laid out. Wood burning stove offers extra warmth in the winter should you choose to burn wood. Enjoy the deck and hot tub or head to the lake, either way, this is the place you want to be.
This property is off market, which means it's not currently listed for sale or rent on Zillow. This may be different from what's available on other websites or public sources.
