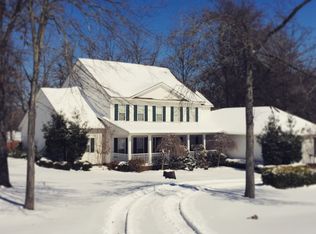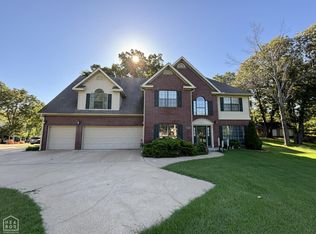Stunning brick home w/lovely landscaping in the Valley View School District. Large family room features exquisite fireplace w/custom woodworking & hardwood floors. Beautiful kitchen showcases granite countertops, island w/breakfast bar & abundant cabinetry. Master suite features tray ceiling, jet tub, walk-in shower & dual vanity. Downstairs has basement w/second living, custom fireplace, tile floors, full kitchen & additional bedrooms. Great entertainment space with additional parking. Appliances upgraded in 2017, all-new HVAC units in 2018, and exterior smart locks in 2019. This amazing home also has a deck, second detached garage, pool & more.
This property is off market, which means it's not currently listed for sale or rent on Zillow. This may be different from what's available on other websites or public sources.


