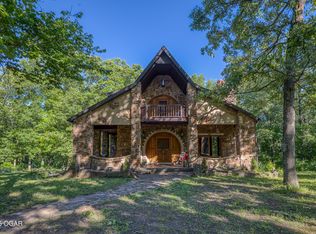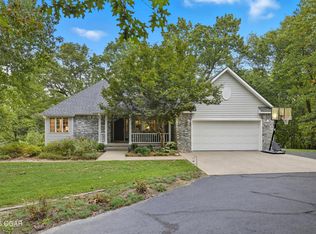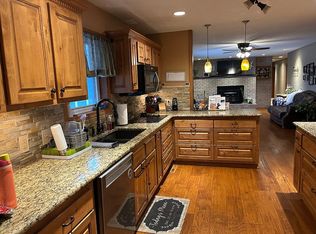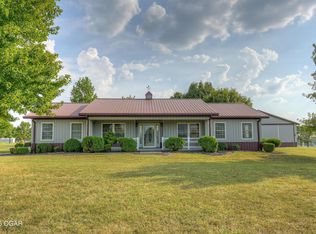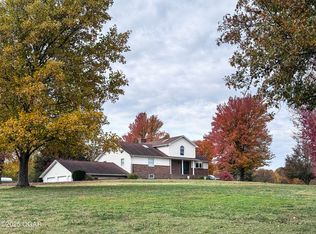Unique new opportunity in the luxury market, including 50 acres and a house full of charm and character! This solid home was built to last and sets itself apart with the unique materials and rustic finishes. Featuring hardwood floors, 2 living areas, finished basement and spacious rooms. Large covered porch off of primary bedroom perfect for enjoying the beautiful, private setting. 24 inch exterior walls, and hand cut stone from a homestead in Jasper, MO pre-Civil War on the main house, shed and garage. Large garage and workshop, perfect for your extra vehicles or hobbies! Convenient location with 15 minute drive to South Joplin hospitals, restaurants and shopping. This is a one of a kind property with so much potential and so many possibilities! Will not last long, schedule your private viewing today!
Active
$775,000
5000 S Chapel Rd, Carthage, MO 64836
2beds
2,735sqft
Est.:
Single Family Residence
Built in 2003
50 Acres Lot
$730,600 Zestimate®
$283/sqft
$-- HOA
What's special
Finished basementHand cut stonePrivate settingLarge covered porchHardwood floorsSpacious roomsLarge garage and workshop
- 220 days |
- 276 |
- 20 |
Zillow last checked: 8 hours ago
Listing updated: November 18, 2025 at 07:18am
Listed by:
The Flanagan Group, Kimberly Flanagan 417-629-4397,
The Essential Real Estate,
Anthony Miller 417-321-1371,
The Essential Real Estate
Source: Ozark Gateway AOR,MLS#: 252856
Tour with a local agent
Facts & features
Interior
Bedrooms & bathrooms
- Bedrooms: 2
- Bathrooms: 2
- Full bathrooms: 2
Primary bedroom
- Dimensions: 13.5 x 10.5
Bedroom 2
- Dimensions: 21.5 x 11
Dining room
- Dimensions: 11 x 10
Family room
- Dimensions: 28 x 13.2
Kitchen
- Dimensions: 18 x 12
Living room
- Dimensions: 17.5 x 15
Heating
- Fireplace(s)
Cooling
- Has cooling: Yes
Features
- Ceiling Fan(s), Granite Counters
- Flooring: Carpet, Wood
- Basement: Finished,Full
- Has fireplace: Yes
- Fireplace features: Wood Burning
Interior area
- Total structure area: 2,735
- Total interior livable area: 2,735 sqft
- Finished area above ground: 1,714
- Finished area below ground: 1,021
Property
Parking
- Total spaces: 10
- Parking features: Garage
- Garage spaces: 10
- Details: 2 Car Det Garage
Features
- Patio & porch: Covered, Porch, Wrap Around
- Exterior features: Balcony
- Fencing: Barbed Wire
Lot
- Size: 50 Acres
- Topography: Rolling, Level
- Residential vegetation: Mostly Wooded
Details
- Additional structures: Workshop
- Parcel number: 14903200000003000
Construction
Type & style
- Home type: SingleFamily
- Architectural style: Other - See Remarks,Traditional
- Property subtype: Single Family Residence
Materials
- Stone
- Foundation: Concrete Perimeter
Condition
- Year built: 2003
Utilities & green energy
- Sewer: Septic Tank
Community & HOA
Community
- Security: Smoke Detector(s)
Location
- Region: Carthage
Financial & listing details
- Price per square foot: $283/sqft
- Tax assessed value: $75,990
- Annual tax amount: $3,554
- Date on market: 11/7/2025
- Listing terms: Cash,Conventional,FHA
- Electric utility on property: Yes
Estimated market value
$730,600
$694,000 - $767,000
$1,766/mo
Price history
Price history
| Date | Event | Price |
|---|---|---|
| 5/23/2025 | Listed for sale | $775,000$283/sqft |
Source: | ||
Public tax history
Public tax history
| Year | Property taxes | Tax assessment |
|---|---|---|
| 2024 | $3,555 0% | $75,990 |
| 2023 | $3,555 -3.2% | $75,990 -3.5% |
| 2022 | $3,671 | $78,760 |
Find assessor info on the county website
BuyAbility℠ payment
Est. payment
$4,420/mo
Principal & interest
$3710
Property taxes
$439
Home insurance
$271
Climate risks
Neighborhood: 64836
Nearby schools
GreatSchools rating
- 8/10Steadley Elementary SchoolGrades: K-3Distance: 2.4 mi
- 6/10Carthage Jr. High SchoolGrades: 7-8Distance: 4.5 mi
- 4/10Carthage High SchoolGrades: 9-12Distance: 3.6 mi
Schools provided by the listing agent
- Elementary: Steadley
- Middle: Carthage
Source: Ozark Gateway AOR. This data may not be complete. We recommend contacting the local school district to confirm school assignments for this home.
- Loading
- Loading
