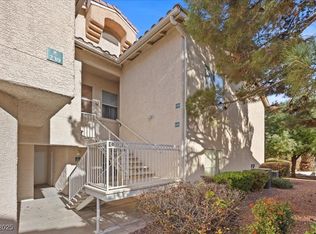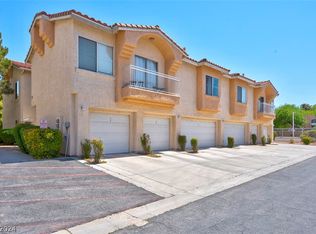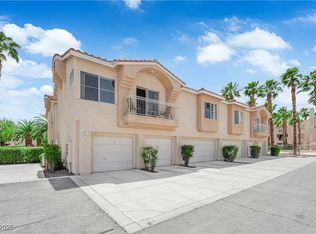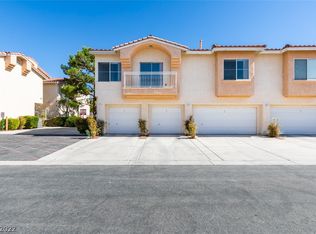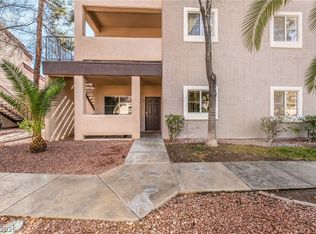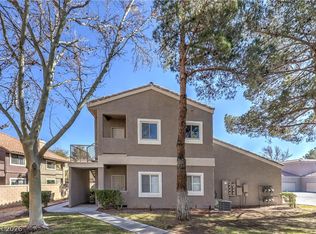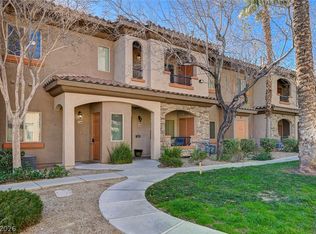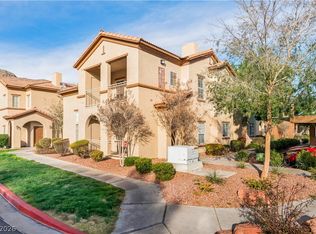Welcome to this exceptional & spacious 3-bed, 2-bath condo—the largest unit in the community! This rare oversized end-unit is ideally located in one of the best spots in the neighborhood, offering peaceful views of tranquil water features. Inside, you’ll find soaring vaulted ceilings, beautiful tile flooring throughout, granite countertops, white cabinetry, a walk-in pantry & shutters on every window. Freshly painted with updated fixtures, this home has a modern feel & is move-in ready. Enjoy a private patio, oversized 2-car garage, full 2 car driveway & a large storage room perfect for your toys & vehicles. Security door and Rolling shutters for added security while you are away. The community offers resort-style amenities including a pool, fitness area & scenic water features. Conveniently located near major shopping centers & freeway access, this condo combines space, comfort & accessibility.. Call the listing agent to Schedule your private showing or text for the 3D tour!
Active
Price cut: $3K (2/22)
$284,999
5000 Red Rock St APT 241, Spring Valley, NV 89118
3beds
1,439sqft
Est.:
Condominium
Built in 1996
-- sqft lot
$-- Zestimate®
$198/sqft
$435/mo HOA
What's special
Scenic water featuresPrivate patioShutters on every windowSoaring vaulted ceilingsWalk-in pantryWhite cabinetryBeautiful tile flooring throughout
- 28 days |
- 900 |
- 31 |
Likely to sell faster than
Zillow last checked: 8 hours ago
Listing updated: February 21, 2026 at 06:12pm
Listed by:
Gina Gallegos S.0185591 702-844-9034,
Virtue Real Estate Group
Source: LVR,MLS#: 2750682 Originating MLS: Greater Las Vegas Association of Realtors Inc
Originating MLS: Greater Las Vegas Association of Realtors Inc
Tour with a local agent
Facts & features
Interior
Bedrooms & bathrooms
- Bedrooms: 3
- Bathrooms: 2
- Full bathrooms: 2
Primary bedroom
- Description: Built-in Bookcases,Ceiling Fan,Walk-In Closet(s)
- Dimensions: 15x11
Family room
- Description: Ceiling Fan,Vaulted Ceiling
- Dimensions: 16x14
Kitchen
- Description: Breakfast Bar/Counter,Granite Countertops,Tile Flooring,Vaulted Ceiling,Walk-in Pantry
- Dimensions: 6X8
Heating
- Central, Gas
Cooling
- Central Air, Electric
Appliances
- Included: Dryer, Disposal, Gas Range, Microwave, Refrigerator, Washer
- Laundry: Gas Dryer Hookup, Laundry Closet, Main Level
Features
- Bedroom on Main Level, Ceiling Fan(s), Primary Downstairs, Window Treatments
- Flooring: Tile
- Windows: Double Pane Windows, Plantation Shutters, Window Treatments
- Number of fireplaces: 1
- Fireplace features: Electric, Family Room, Glass Doors
Interior area
- Total structure area: 1,439
- Total interior livable area: 1,439 sqft
Video & virtual tour
Property
Parking
- Total spaces: 2
- Parking features: Detached, Garage, Garage Door Opener, Open, Private, Storage, Guest
- Garage spaces: 2
- Has uncovered spaces: Yes
Features
- Stories: 2
- Patio & porch: Balcony
- Exterior features: Balcony
- Pool features: Community
- Fencing: None
Lot
- Size: 5,571.32 Square Feet
- Features: Landscaped, Item14Acre
Details
- Parcel number: 16325113009
- Zoning description: Multi-Family
- Horse amenities: None
Construction
Type & style
- Home type: Condo
- Architectural style: Two Story
- Property subtype: Condominium
- Attached to another structure: Yes
Materials
- Roof: Tile
Condition
- Year built: 1996
Utilities & green energy
- Electric: Photovoltaics None
- Sewer: Public Sewer
- Water: Public
- Utilities for property: Underground Utilities
Green energy
- Energy efficient items: Windows
Community & HOA
Community
- Features: Pool
- Security: Gated Community
- Subdivision: Laguna Del Rey 3rd Amd
HOA
- Has HOA: Yes
- Amenities included: Clubhouse, Fitness Center, Gated, Barbecue, Park, Pool, Spa/Hot Tub
- Services included: Association Management, Maintenance Grounds, Recreation Facilities, Sewer, Trash, Water
- HOA fee: $435 monthly
- HOA name: Laguna Del Rey
- HOA phone: 702-777-7777
Location
- Region: Spring Valley
Financial & listing details
- Price per square foot: $198/sqft
- Tax assessed value: $180,991
- Annual tax amount: $1,212
- Date on market: 1/28/2026
- Listing agreement: Exclusive Right To Sell
- Listing terms: Cash,Conventional,FHA,VA Loan
Estimated market value
Not available
Estimated sales range
Not available
Not available
Price history
Price history
| Date | Event | Price |
|---|---|---|
| 2/22/2026 | Price change | $284,999-1%$198/sqft |
Source: | ||
| 1/28/2026 | Listed for sale | $288,000-0.7%$200/sqft |
Source: | ||
| 1/23/2026 | Listing removed | $289,949$201/sqft |
Source: | ||
| 12/25/2025 | Price change | $289,9490%$201/sqft |
Source: | ||
| 12/11/2025 | Price change | $289,9590%$202/sqft |
Source: | ||
| 12/2/2025 | Price change | $289,9690%$202/sqft |
Source: | ||
| 11/23/2025 | Price change | $289,9790%$202/sqft |
Source: | ||
| 11/14/2025 | Listed for sale | $289,989$202/sqft |
Source: | ||
| 11/14/2025 | Listing removed | $289,989$202/sqft |
Source: | ||
| 11/4/2025 | Price change | $289,9890%$202/sqft |
Source: | ||
| 10/22/2025 | Price change | $289,999-1.7%$202/sqft |
Source: | ||
| 10/20/2025 | Price change | $294,9100%$205/sqft |
Source: | ||
| 10/13/2025 | Price change | $294,9200%$205/sqft |
Source: | ||
| 10/6/2025 | Price change | $294,9300%$205/sqft |
Source: | ||
| 9/30/2025 | Price change | $294,9400%$205/sqft |
Source: | ||
| 9/23/2025 | Price change | $294,9500%$205/sqft |
Source: | ||
| 9/19/2025 | Listed for sale | $294,9600%$205/sqft |
Source: | ||
| 9/13/2025 | Contingent | $294,970$205/sqft |
Source: | ||
| 9/9/2025 | Price change | $294,9700%$205/sqft |
Source: | ||
| 9/3/2025 | Price change | $294,9800%$205/sqft |
Source: | ||
| 8/26/2025 | Price change | $294,9900%$205/sqft |
Source: | ||
| 8/13/2025 | Price change | $295,000-1.7%$205/sqft |
Source: | ||
| 8/11/2025 | Price change | $299,9500%$208/sqft |
Source: | ||
| 7/29/2025 | Price change | $299,9600%$208/sqft |
Source: | ||
| 7/15/2025 | Listed for sale | $299,970+5.3%$208/sqft |
Source: | ||
| 12/10/2021 | Sold | $285,000+62.9%$198/sqft |
Source: | ||
| 7/31/2017 | Sold | $175,000+57.7%$122/sqft |
Source: | ||
| 7/3/1996 | Sold | $111,000$77/sqft |
Source: Public Record Report a problem | ||
Public tax history
Public tax history
| Year | Property taxes | Tax assessment |
|---|---|---|
| 2025 | $1,180 +7.9% | $63,347 -3.8% |
| 2024 | $1,093 +3% | $65,872 +11.2% |
| 2023 | $1,061 +3% | $59,254 -0.9% |
| 2022 | $1,030 +7.7% | $59,776 +5.5% |
| 2021 | $956 +6.8% | $56,667 +5.8% |
| 2020 | $896 +4.8% | $53,580 +18.8% |
| 2019 | $855 +6.9% | $45,088 |
| 2018 | $800 | $45,088 +6% |
| 2017 | $800 | $42,527 +1.7% |
| 2016 | $800 +3.3% | $41,829 +2.4% |
| 2015 | $774 | $40,863 +59.7% |
| 2014 | $774 | $25,590 |
| 2013 | -- | $25,590 -2.6% |
| 2012 | -- | $26,271 -9.2% |
| 2011 | -- | $28,925 -12.6% |
| 2010 | -- | $33,093 -38.5% |
| 2009 | -- | $53,830 |
| 2008 | -- | $53,830 -28.5% |
| 2007 | -- | $75,308 +9.7% |
| 2006 | -- | $68,667 +59.9% |
| 2005 | -- | $42,949 +4.1% |
| 2004 | -- | $41,255 +5.3% |
| 2003 | -- | $39,186 +1.5% |
| 2002 | -- | $38,620 +10.5% |
| 2001 | -- | $34,940 |
Find assessor info on the county website
BuyAbility℠ payment
Est. payment
$1,914/mo
Principal & interest
$1363
HOA Fees
$435
Property taxes
$116
Climate risks
Neighborhood: Spring Valley
Nearby schools
GreatSchools rating
- 8/10Helen Jydstrup Elementary SchoolGrades: PK-5Distance: 0.2 mi
- 6/10Grant Sawyer Middle SchoolGrades: 6-8Distance: 1 mi
- 3/10Durango High SchoolGrades: 9-12Distance: 1.4 mi
Schools provided by the listing agent
- Elementary: Jydstrup, Helen M.,Jydstrup, Helen M.
- Middle: Sawyer Grant
- High: Durango
Source: LVR. This data may not be complete. We recommend contacting the local school district to confirm school assignments for this home.
