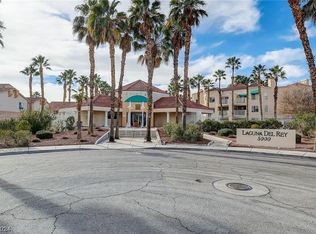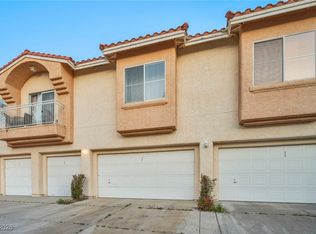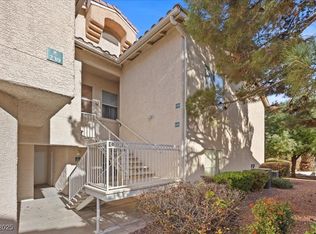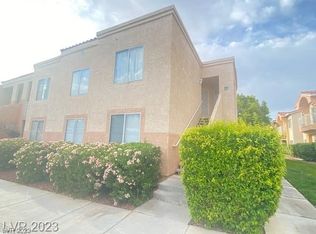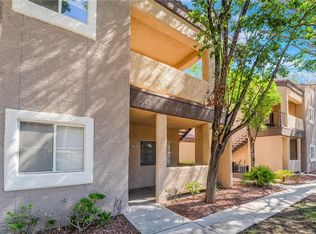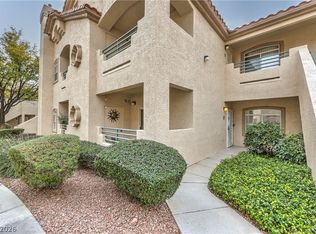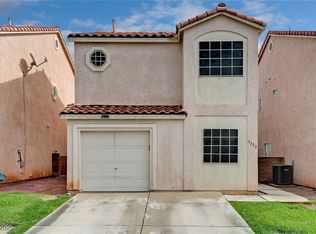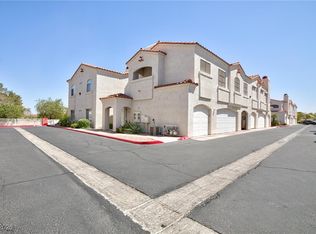Welcome to this stunning and spacious second floor townhome in a highly desirable community! This beautifully updated 2-bedroom, 2-bathroom townhome, with an additional den, is the largest unit in the community, offering plenty of room for comfortable living. With fresh paint, updated fixtures, and high vaulted ceilings, the home feels modern and inviting.
The open floor plan seamlessly connects the kitchen to the living and dining areas, while large windows fill the space with natural light. The den offers flexibility for a home office or hobby room. Outside, the private patio is perfect for outdoor relaxation.
A 2-car detached garage, additional driveway parking, and a large storage room add convenience, along with a recently replaced HVAC system for year-round comfort. The community features a pool, gym, and tranquil water features. Conveniently located near major shopping centers and freeways, this exceptional condo won't last long!
Active
$299,999
5000 Red Rock St APT 237, Spring Valley, NV 89118
2beds
1,439sqft
Est.:
Condominium
Built in 1996
-- sqft lot
$-- Zestimate®
$208/sqft
$341/mo HOA
What's special
- 283 days |
- 146 |
- 3 |
Zillow last checked: 8 hours ago
Listing updated: September 13, 2025 at 03:01pm
Listed by:
Vandana Bhalla B.0058386 (702)401-1404,
Signature Real Estate Group
Source: LVR,MLS#: 2683803 Originating MLS: Greater Las Vegas Association of Realtors Inc
Originating MLS: Greater Las Vegas Association of Realtors Inc
Tour with a local agent
Facts & features
Interior
Bedrooms & bathrooms
- Bedrooms: 2
- Bathrooms: 2
- Full bathrooms: 2
Primary bedroom
- Description: Walk-In Closet(s)
- Dimensions: 15x13
Bedroom 2
- Description: Closet
- Dimensions: 13x12
Primary bathroom
- Description: Double Sink,Tub/Shower Combo
Dining room
- Description: Dining Area
- Dimensions: 8x8
Kitchen
- Description: Breakfast Bar/Counter,Pantry
Living room
- Description: Rear
- Dimensions: 15x13
Heating
- Central, Gas
Cooling
- Central Air, Electric
Appliances
- Included: Dryer, Disposal, Gas Range, Refrigerator, Washer
- Laundry: Gas Dryer Hookup, Laundry Room
Features
- None
- Flooring: Carpet, Ceramic Tile
- Number of fireplaces: 1
- Fireplace features: Gas, Great Room
Interior area
- Total structure area: 1,439
- Total interior livable area: 1,439 sqft
Video & virtual tour
Property
Parking
- Total spaces: 2
- Parking features: Detached, Garage, Guest, Storage
- Garage spaces: 2
Features
- Stories: 2
- Patio & porch: Balcony
- Exterior features: Balcony
- Pool features: Community
- Fencing: None
Lot
- Features: Desert Landscaping, Landscaped, < 1/4 Acre
Details
- Parcel number: 16325113003
- Zoning description: Single Family
- Horse amenities: None
Construction
Type & style
- Home type: Condo
- Architectural style: Two Story
- Property subtype: Condominium
- Attached to another structure: Yes
Materials
- Roof: Pitched,Tile
Condition
- Resale
- Year built: 1996
Utilities & green energy
- Electric: Photovoltaics None
- Sewer: Public Sewer
- Water: Public
- Utilities for property: Underground Utilities
Community & HOA
Community
- Features: Pool
- Security: Gated Community
- Subdivision: Laguna Del Rey 3rd Amd
HOA
- Has HOA: Yes
- Amenities included: Clubhouse, Fitness Center, Gated, Playground, Pool
- Services included: Association Management, Maintenance Grounds, Recreation Facilities
- HOA fee: $341 monthly
- HOA name: Laguna Del Rey
- HOA phone: 702-869-0937
Location
- Region: Spring Valley
Financial & listing details
- Price per square foot: $208/sqft
- Tax assessed value: $180,991
- Annual tax amount: $1,203
- Date on market: 5/17/2025
- Listing agreement: Exclusive Right To Sell
- Listing terms: Cash,Conventional,FHA,VA Loan
Estimated market value
Not available
Estimated sales range
Not available
$1,614/mo
Price history
Price history
| Date | Event | Price |
|---|---|---|
| 5/17/2025 | Listed for sale | $299,9990%$208/sqft |
Source: | ||
| 5/16/2025 | Listing removed | $300,000$208/sqft |
Source: | ||
| 10/31/2024 | Listed for sale | $300,000+130.8%$208/sqft |
Source: | ||
| 3/14/2014 | Sold | $130,000-25.2%$90/sqft |
Source: | ||
| 9/19/2013 | Sold | $173,826+60.2%$121/sqft |
Source: Public Record Report a problem | ||
| 7/30/1996 | Sold | $108,500$75/sqft |
Source: Public Record Report a problem | ||
Public tax history
Public tax history
| Year | Property taxes | Tax assessment |
|---|---|---|
| 2025 | $1,299 +7.9% | $63,347 -3.8% |
| 2024 | $1,203 +8% | $65,872 +11.2% |
| 2023 | $1,115 +8% | $59,254 -0.9% |
| 2022 | $1,032 +7.7% | $59,776 +5.5% |
| 2021 | $958 +6.8% | $56,667 +5.8% |
| 2020 | $897 +4.8% | $53,580 +18.8% |
| 2019 | $856 +6.9% | $45,088 |
| 2018 | $801 | $45,088 +6% |
| 2017 | $801 | $42,527 +1.7% |
| 2016 | $801 +3.5% | $41,829 +2.4% |
| 2015 | $774 | $40,863 +59.7% |
| 2014 | $774 | $25,590 |
| 2013 | -- | $25,590 -2.6% |
| 2012 | -- | $26,271 -9.2% |
| 2011 | -- | $28,925 -12.6% |
| 2010 | -- | $33,093 -38.5% |
| 2009 | -- | $53,830 |
| 2008 | -- | $53,830 -28.5% |
| 2007 | -- | $75,308 +9.7% |
| 2006 | -- | $68,667 +59.9% |
| 2005 | -- | $42,949 +4.1% |
| 2004 | -- | $41,255 +5.3% |
| 2003 | -- | $39,186 +1.5% |
| 2002 | -- | $38,620 +10.5% |
| 2001 | -- | $34,940 |
Find assessor info on the county website
BuyAbility℠ payment
Est. payment
$1,886/mo
Principal & interest
$1423
HOA Fees
$341
Property taxes
$122
Climate risks
Neighborhood: Spring Valley
Nearby schools
GreatSchools rating
- 8/10Helen Jydstrup Elementary SchoolGrades: PK-5Distance: 0.2 mi
- 6/10Grant Sawyer Middle SchoolGrades: 6-8Distance: 1 mi
- 3/10Durango High SchoolGrades: 9-12Distance: 1.4 mi
Schools provided by the listing agent
- Elementary: Jydstrup, Helen M.,Jydstrup, Helen M.
- Middle: Sawyer Grant
- High: Durango
Source: LVR. This data may not be complete. We recommend contacting the local school district to confirm school assignments for this home.
