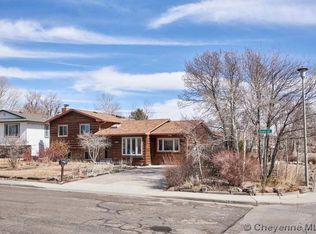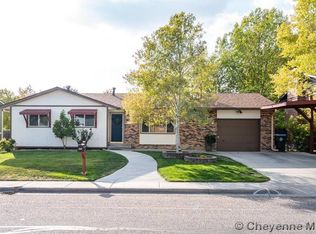This fully renovated bi-level home on a large corner lot is a must see. The LVP flooring flows thru the living room and kitchen tying them together. The beautiful kitchen has plenty of grey cabinets for all you stuff and the granite countertops give you all the space you need to create a masterpiece. The lower level is completely carpeted creating a comfortable space in your large family room to relax with family and friends. Enjoy your time on your covered deck in your large backyard year round.
This property is off market, which means it's not currently listed for sale or rent on Zillow. This may be different from what's available on other websites or public sources.

