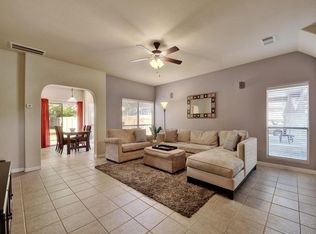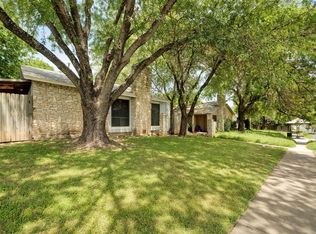This home is not just a residence; it's a sanctuary of modern comfort and style. Each upgrade has been meticulously chosen to enhance both functionality and aesthetic appeal. Imagine stepping into a kitchen where sleek countertops and state-of-the-art appliances make cooking a joy. Picture yourself unwinding in a spa-like bathroom, complete with elegant fixtures and contemporary design. Your living spaces flow seamlessly across new flooring, while every room is bathed in natural light streaming through new windows. Outside, the fresh paint and new fence add to the home's curb appeal, creating a welcoming first impression. The updated plumbing and electrical systems ensure that you can enjoy all these comforts with peace of mind. Whether you're entertaining guests on a brand-new concrete driveway or simply enjoying the tranquility of your beautifully landscaped yard, this home offers an unparalleled living experience. Additionally, the home features a new roof, HVAC system, and air conditioning, ensuring that you remain comfortable year-round. Welcome to a place where every detail has been crafted for your utmost delight.
This property is off market, which means it's not currently listed for sale or rent on Zillow. This may be different from what's available on other websites or public sources.

