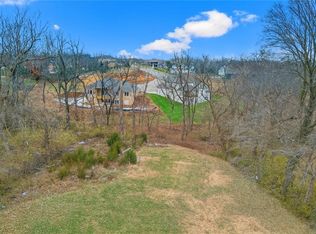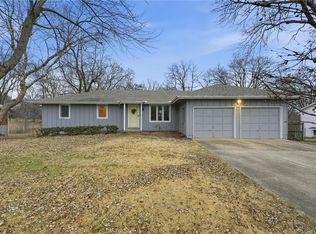Sold
Price Unknown
5000 NW Linden Rd, Kansas City, MO 64151
3beds
1,518sqft
Single Family Residence
Built in 1976
0.67 Acres Lot
$341,500 Zestimate®
$--/sqft
$1,863 Estimated rent
Home value
$341,500
$297,000 - $389,000
$1,863/mo
Zestimate® history
Loading...
Owner options
Explore your selling options
What's special
Welcome to 5000 NW Linden Rd – highly regarded Park Hill School District, known for its excellent academic programs, dedicated staff, and strong community involvement, retreat to a meticulously maintained 3-bedroom, 3-bath raised ranch nestled in a peaceful, tree-lined setting in Kansas City, MO. This beautifully cared-for home features classic curb appeal with a lower brick exterior and an attached two-car garage. Step inside to a spacious living room filled with natural light from a large front window, accented by hardwood floors and a cozy brick wood-burning fireplace. The open layout flows effortlessly into the dining area and kitchen, where you’ll find white, floor-to-ceiling cabinetry, white appliances, and double doors that lead to a deck overlooking the serene backyard. Down the hall, the primary bedroom offers retreat with large windows overlooking the lush, treed yard, a generous walk-in closet, and a private ensuite bath featuring tiled walls, a pedestal sink, and a tiled standing shower. An additional main-level bedroom and full guest bathroom with a tub/shower combo complete the upstairs layout. Convenient access to the garage is located just off the main living area. Head downstairs to the finished walk-out basement—perfect for multi-generational living, a family room, or a bonus entertainment space. This level includes another brick-surround wood-burning fireplace, a third bedroom, a full bathroom, utility closet, additional storage room, and plenty of flexible living space. Outside is a true backyard oasis. Enjoy a large covered deck, mature landscaping, a hot tub with its own decking, a built-in outdoor fireplace and pizza oven, storage shed, and a charming side courtyard lined with a white picket fence. Privacy abounds with a fully tree-lined lot.
Don’t miss this opportunity to own a move-in-ready home with versatile indoor and outdoor living in a great location!
Zillow last checked: 8 hours ago
Listing updated: August 22, 2025 at 01:12pm
Listing Provided by:
Eric Craig Team 816-726-8565,
ReeceNichols-KCN,
Genesis Sarabia Teran 319-529-3719,
ReeceNichols-KCN
Bought with:
Eric Craig Team
ReeceNichols-KCN
Source: Heartland MLS as distributed by MLS GRID,MLS#: 2559037
Facts & features
Interior
Bedrooms & bathrooms
- Bedrooms: 3
- Bathrooms: 3
- Full bathrooms: 3
Dining room
- Description: Liv/Dining Combo
Heating
- Natural Gas
Cooling
- Attic Fan, Electric
Appliances
- Included: Dishwasher, Disposal, Dryer, Microwave, Refrigerator, Gas Range, Water Purifier, Water Softener
Features
- Flooring: Laminate, Tile, Wood
- Basement: Finished,Full
- Number of fireplaces: 2
- Fireplace features: Basement, Living Room, Wood Burning Stove
Interior area
- Total structure area: 1,518
- Total interior livable area: 1,518 sqft
- Finished area above ground: 1,040
- Finished area below ground: 478
Property
Parking
- Total spaces: 2
- Parking features: Attached
- Attached garage spaces: 2
Features
- Patio & porch: Covered
- Exterior features: Fire Pit
- Has private pool: Yes
- Pool features: Above Ground
- Spa features: Bath
- Fencing: Metal
Lot
- Size: 0.67 Acres
- Features: City Lot
Details
- Additional structures: Shed(s)
- Parcel number: 194020200001007000
Construction
Type & style
- Home type: SingleFamily
- Architectural style: Traditional
- Property subtype: Single Family Residence
Materials
- Brick/Mortar
- Roof: Composition
Condition
- Year built: 1976
Utilities & green energy
- Sewer: Septic Tank
- Water: Public
Community & neighborhood
Location
- Region: Kansas City
- Subdivision: Green Gardens
HOA & financial
HOA
- Has HOA: No
Other
Other facts
- Listing terms: Cash,Conventional,FHA,VA Loan
- Ownership: Private
Price history
| Date | Event | Price |
|---|---|---|
| 8/22/2025 | Sold | -- |
Source: | ||
| 7/23/2025 | Pending sale | $360,000$237/sqft |
Source: | ||
| 7/15/2025 | Listed for sale | $360,000$237/sqft |
Source: | ||
| 7/14/2025 | Pending sale | $360,000$237/sqft |
Source: | ||
| 6/27/2025 | Listed for sale | $360,000+22%$237/sqft |
Source: | ||
Public tax history
| Year | Property taxes | Tax assessment |
|---|---|---|
| 2024 | $2,880 +0.1% | $35,920 |
| 2023 | $2,876 +7% | $35,920 +10.6% |
| 2022 | $2,687 -0.3% | $32,477 |
Find assessor info on the county website
Neighborhood: Park Plaza
Nearby schools
GreatSchools rating
- 5/10Thomas B. Chinn Elementary SchoolGrades: K-5Distance: 0.3 mi
- 4/10Plaza Middle SchoolGrades: 6-8Distance: 0.9 mi
- 9/10Park Hill High SchoolGrades: 9-12Distance: 2.4 mi
Schools provided by the listing agent
- Elementary: Chinn
- Middle: Plaza Middle School
- High: Park Hill
Source: Heartland MLS as distributed by MLS GRID. This data may not be complete. We recommend contacting the local school district to confirm school assignments for this home.
Get a cash offer in 3 minutes
Find out how much your home could sell for in as little as 3 minutes with a no-obligation cash offer.
Estimated market value
$341,500
Get a cash offer in 3 minutes
Find out how much your home could sell for in as little as 3 minutes with a no-obligation cash offer.
Estimated market value
$341,500

