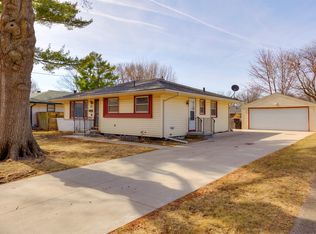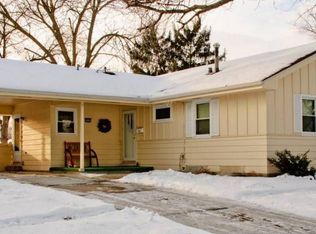Sold for $240,000
$240,000
5000 Lyndale Dr, Des Moines, IA 50310
3beds
1,057sqft
Single Family Residence
Built in 1961
7,579.44 Square Feet Lot
$250,700 Zestimate®
$227/sqft
$1,739 Estimated rent
Home value
$250,700
$238,000 - $263,000
$1,739/mo
Zestimate® history
Loading...
Owner options
Explore your selling options
What's special
Meticulously maintained home in a Super quiet neighborhood!! Stepping through the front door into your new home, you’ll instantly appreciate the gorgeous, hard-wood floors and abundance of natural light in the front living room! This great space flows easily into the spacious, updated, eat-in kitchen with room to gather. The adjoining bedroom is currently set up as a dining room with sliding doors to your oversized deck! Down the hall you’ll find two large bedrooms and a full bath to complete the main level. Downstairs provides even more living space including a potential extra (non-conforming ) bedroom – or whatever you want it to be – with a freshly updated ¾ bath and a fabulous, finished area for entertaining friends and/or family! Worry not, even with all that, there’s so much storage space you’ll never have to worry about where to keep your “stuff”. Now, let’s go look outside!! Of course, there’s the newer roof, installed in 2016! You’ll also find an oversized, two-car garage, large deck and a beautiful, fenced-in back yard! This is it!! The only thing missing is YOU!! Call today for your private showing!
Zillow last checked: 8 hours ago
Listing updated: June 05, 2023 at 08:16am
Listed by:
Jennifer Radnich (651)295-7963,
Keller Williams Realty GDM
Bought with:
Macauley Stokes
Keller Williams Realty GDM
Source: DMMLS,MLS#: 671473 Originating MLS: Des Moines Area Association of REALTORS
Originating MLS: Des Moines Area Association of REALTORS
Facts & features
Interior
Bedrooms & bathrooms
- Bedrooms: 3
- Bathrooms: 2
- Full bathrooms: 1
- 3/4 bathrooms: 1
- Main level bedrooms: 3
Heating
- Forced Air, Gas, Natural Gas
Cooling
- Central Air
Appliances
- Included: Dryer, Dishwasher, Microwave, Refrigerator, Stove, Washer
Features
- Dining Area
- Flooring: Hardwood
- Basement: Partially Finished
Interior area
- Total structure area: 1,057
- Total interior livable area: 1,057 sqft
- Finished area below ground: 500
Property
Parking
- Total spaces: 2
- Parking features: Detached, Garage, Two Car Garage
- Garage spaces: 2
Features
- Patio & porch: Deck
- Exterior features: Deck, Fully Fenced
- Fencing: Wood,Full
Lot
- Size: 7,579 sqft
- Dimensions: 66 x 115
- Features: Rectangular Lot
Details
- Parcel number: 10003873175000
- Zoning: R
Construction
Type & style
- Home type: SingleFamily
- Architectural style: Ranch
- Property subtype: Single Family Residence
Materials
- Foundation: Block
- Roof: Asphalt,Shingle
Condition
- Year built: 1961
Utilities & green energy
- Sewer: Public Sewer
- Water: Public
Community & neighborhood
Location
- Region: Des Moines
Other
Other facts
- Listing terms: Cash,Conventional
- Road surface type: Concrete
Price history
| Date | Event | Price |
|---|---|---|
| 6/2/2023 | Sold | $240,000+2.1%$227/sqft |
Source: | ||
| 4/22/2023 | Pending sale | $235,000$222/sqft |
Source: | ||
| 4/21/2023 | Listed for sale | $235,000+51.6%$222/sqft |
Source: | ||
| 5/25/2017 | Sold | $155,000-1.3%$147/sqft |
Source: | ||
| 5/3/2017 | Pending sale | $157,000$149/sqft |
Source: Greater Des Moines #538420 Report a problem | ||
Public tax history
| Year | Property taxes | Tax assessment |
|---|---|---|
| 2024 | $3,840 +5.6% | $195,200 |
| 2023 | $3,638 +0.8% | $195,200 +19.6% |
| 2022 | $3,608 +2.2% | $163,200 |
Find assessor info on the county website
Neighborhood: Lower Beaver
Nearby schools
GreatSchools rating
- 4/10Samuelson Elementary SchoolGrades: K-5Distance: 0.5 mi
- 3/10Meredith Middle SchoolGrades: 6-8Distance: 1.3 mi
- 2/10Hoover High SchoolGrades: 9-12Distance: 1.2 mi
Schools provided by the listing agent
- District: Des Moines Independent
Source: DMMLS. This data may not be complete. We recommend contacting the local school district to confirm school assignments for this home.

Get pre-qualified for a loan
At Zillow Home Loans, we can pre-qualify you in as little as 5 minutes with no impact to your credit score.An equal housing lender. NMLS #10287.

