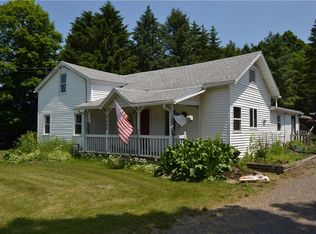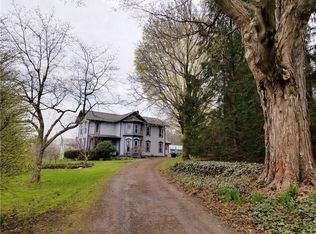3 bedroom colonial home with 1 full bath. Newer kitchen with maple cabinets, newer electrical, plumbing, replacement windows, roof, and garage door. Home still has natural woodwork, hardwood flooring (needs refinishing but solid oak flooring would last another 80 years). New stone front with new side walk. Huge 4.5 detached garage. On a .42 mature treed lot. 3rd floor partially dry walled. Country living but close to everything. New steps to be installed by new siding glass doors. Delayed showing till Wednesday the 19th, Delayed Negotiations till 8/22 at 2:30 all offers to be in by that time.
This property is off market, which means it's not currently listed for sale or rent on Zillow. This may be different from what's available on other websites or public sources.

